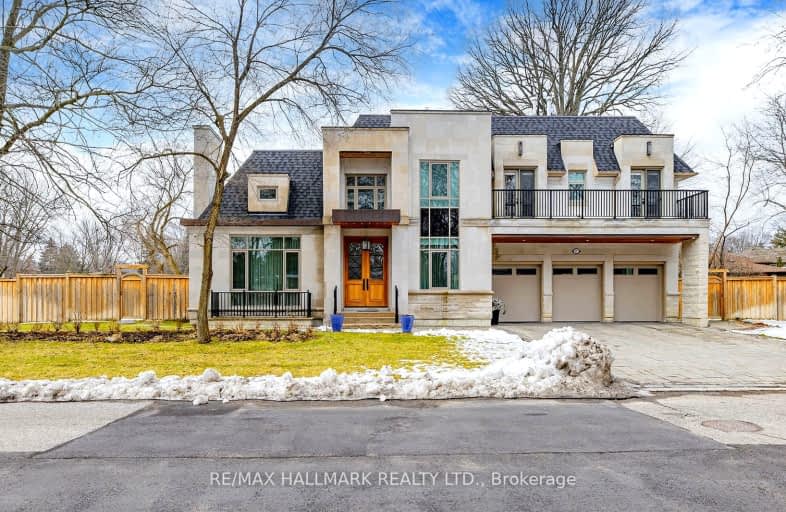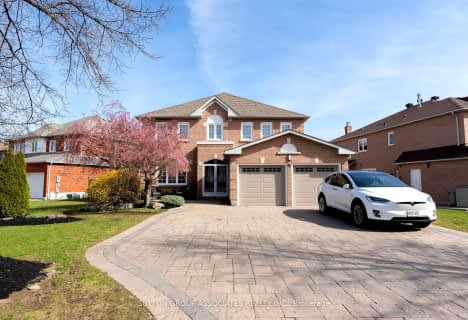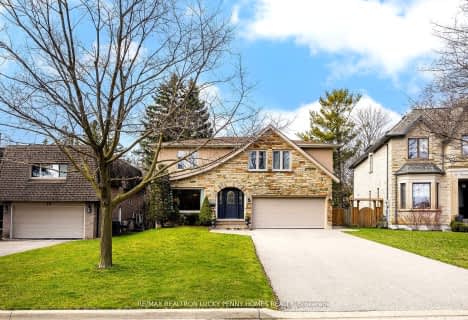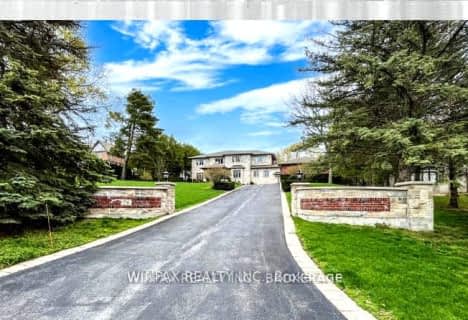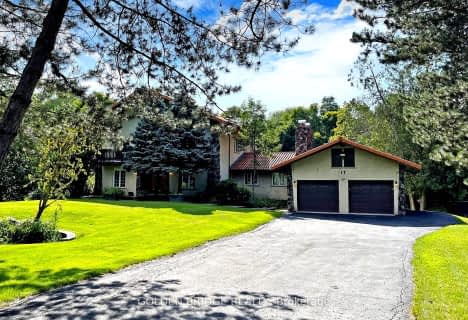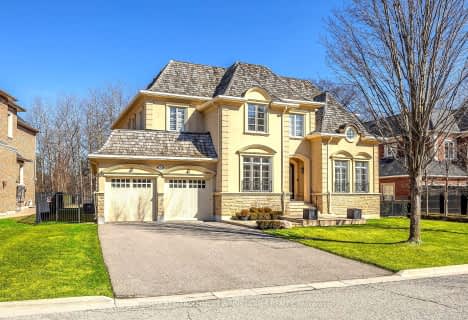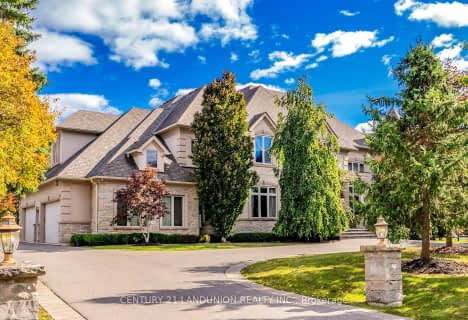Somewhat Walkable
- Some errands can be accomplished on foot.
Some Transit
- Most errands require a car.
Somewhat Bikeable
- Most errands require a car.

St Matthew Catholic Elementary School
Elementary: CatholicSt John XXIII Catholic Elementary School
Elementary: CatholicUnionville Public School
Elementary: PublicParkview Public School
Elementary: PublicWilliam Berczy Public School
Elementary: PublicSt Justin Martyr Catholic Elementary School
Elementary: CatholicMilliken Mills High School
Secondary: PublicSt Augustine Catholic High School
Secondary: CatholicMarkville Secondary School
Secondary: PublicBill Crothers Secondary School
Secondary: PublicUnionville High School
Secondary: PublicPierre Elliott Trudeau High School
Secondary: Public-
Jake's On Main
202 Main Street, Unionville, ON L3R 2G9 0.86km -
Chat Bar
187 Main Street, Unionville, ON L3R 2G8 0.95km -
Unionville Arms Pub & Grill
189 Main Street, Unionville, ON L3R 2G8 0.95km
-
Calabria Bakery
206 Main Street, Unit 1, Unionville, ON L3R 2G9 0.88km -
Mother Goose
Main Street Unionville & Carlton Road, Markham, ON L3P 1.5km -
Starbucks
201 Main Street, Unionville, ON L3R 2G8 0.92km
-
Gym O Gym
33 The Bridle Trail, Unit 11, Markham, ON L3R 4E7 1.41km -
Unionville Athletic Club
8500 Warden Avenue, Markham, ON L6G 1A5 1.85km -
Rudy Bratty YMCA Centre
101 YMCA Boulevard, Unionville, ON L6G 0A1 2.05km
-
Torrance Compounding Pharmacy
8228 Birchmount Road, Unit D, Markham, ON L3R 1A6 1.28km -
Richard & Ruth's No Frills
8601 Warden Avenue, Markham, ON L3R 9P6 1.39km -
Shoppers Drug Mart
8601 Warden Avenue, Markham, ON L3R 0B5 1.39km
-
Jake's On Main
202 Main Street, Unionville, ON L3R 2G9 0.86km -
Old Country Inn Restaurant
198 Main Street, Unionville, ON L3R 2G9 0.87km -
Pig & Chick
2- 190 Main Street, Unionville, ON L3R 2G9 0.88km
-
Shoppes Of Unionville
4261 Highway 7, Unionville, ON L3R 9W6 1.27km -
Markham Town Square
8601 Warden Avenue, Markham, ON L3R 0B5 1.39km -
Peachtree Mall
8380 Kennedy Road, Markham, ON L3R 0W4 1.75km
-
Whole Foods Market
3997 Hwy 7, Markham, ON L3R 5M6 1.19km -
The Village Grocer
4476 16th Avenue, Markham, ON L3R 0P1 1.36km -
Richard & Ruth's No Frills
8601 Warden Avenue, Markham, ON L3R 9P6 1.39km
-
LCBO Markham
3991 Highway 7 E, Markham, ON L3R 5M6 1.35km -
The Beer Store
4681 Highway 7, Markham, ON L3R 1M6 1.78km -
LCBO
3075 Highway 7 E, Markham, ON L3R 5Y5 3.36km
-
Petro-Canada
4780 Highway 7 East, Markham, ON L3R 1M8 1.76km -
Neighbours - Petro Canada
4641 Hwy 7, Markham, ON L3P 7M7 1.68km -
Mercedes-Benz Markham
8350 Kennedy Road, Markham, ON L3R 0W4 1.94km
-
Cineplex Cinemas Markham and VIP
179 Enterprise Boulevard, Suite 169, Markham, ON L6G 0E7 2.19km -
York Cinemas
115 York Blvd, Richmond Hill, ON L4B 3B4 5km -
Woodside Square Cinemas
1571 Sandhurst Circle, Toronto, ON M1V 1V2 7.81km
-
Unionville Library
15 Library Lane, Markham, ON L3R 5C4 1.07km -
Angus Glen Public Library
3990 Major Mackenzie Drive East, Markham, ON L6C 1P8 3.08km -
Markham Public Library - Milliken Mills Branch
7600 Kennedy Road, Markham, ON L3R 9S5 3.52km
-
The Scarborough Hospital
3030 Birchmount Road, Scarborough, ON M1W 3W3 7.51km -
Markham Stouffville Hospital
381 Church Street, Markham, ON L3P 7P3 7.53km -
Shouldice Hospital
7750 Bayview Avenue, Thornhill, ON L3T 4A3 8.41km
-
Berczy Park
111 Glenbrook Dr, Markham ON L6C 2X2 2.89km -
Rouge Valley Park
Hwy 48 and Hwy 7, Markham ON L3P 3C4 5.85km -
Reesor Park
ON 6.63km
-
TD Bank Financial Group
9970 Kennedy Rd, Markham ON L6C 0M4 3.11km -
RBC Royal Bank
9231 Woodbine Ave (at 16th Ave.), Markham ON L3R 0K1 3.11km -
BMO Bank of Montreal
710 Markland St (at Major Mackenzie Dr E), Markham ON L6C 0G6 4.44km
