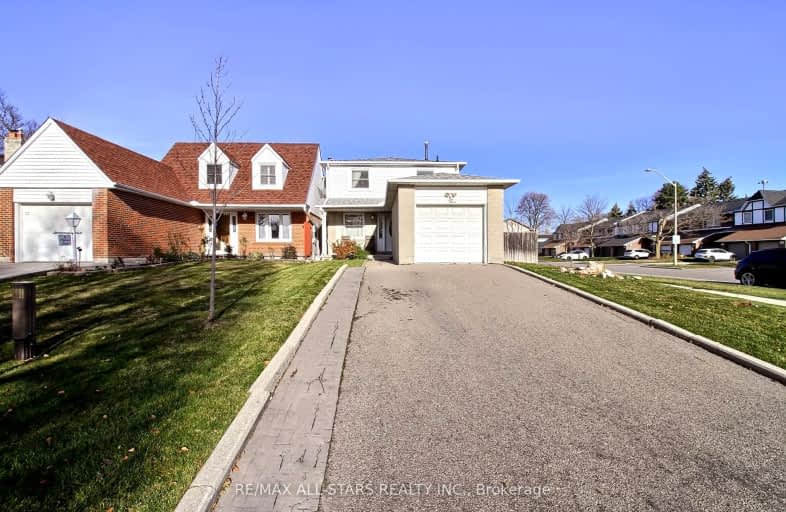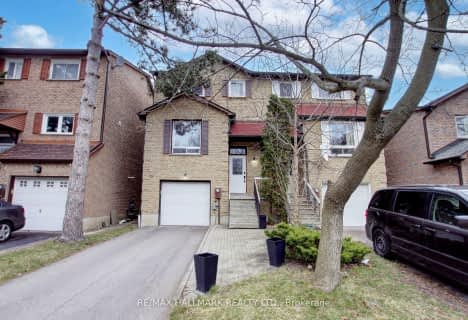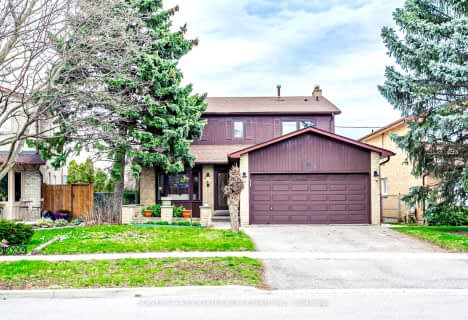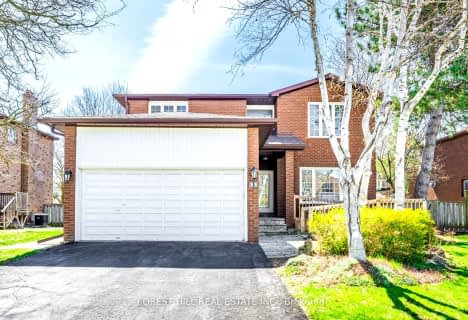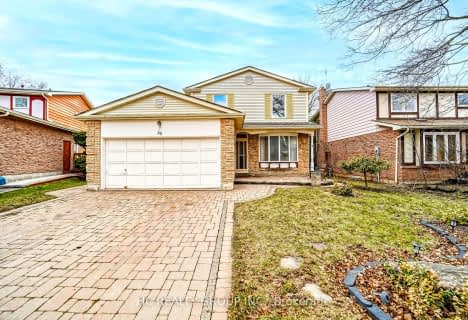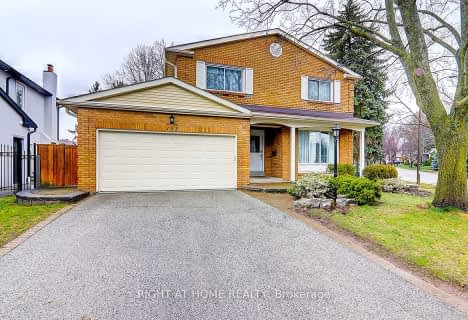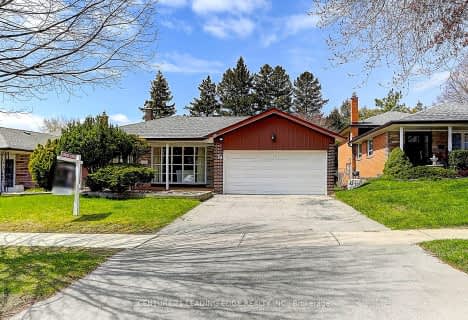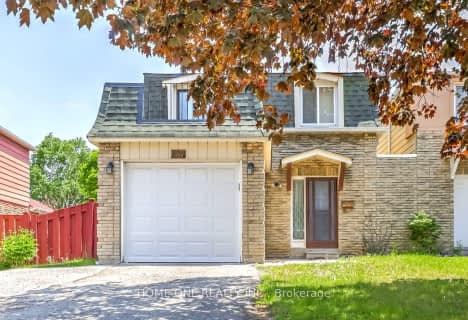Somewhat Walkable
- Some errands can be accomplished on foot.
Good Transit
- Some errands can be accomplished by public transportation.
Bikeable
- Some errands can be accomplished on bike.

Holy Redeemer Catholic School
Elementary: CatholicHighland Middle School
Elementary: PublicGerman Mills Public School
Elementary: PublicArbor Glen Public School
Elementary: PublicSt Michael Catholic Academy
Elementary: CatholicCliffwood Public School
Elementary: PublicNorth East Year Round Alternative Centre
Secondary: PublicMsgr Fraser College (Northeast)
Secondary: CatholicSt. Joseph Morrow Park Catholic Secondary School
Secondary: CatholicGeorges Vanier Secondary School
Secondary: PublicA Y Jackson Secondary School
Secondary: PublicSt Robert Catholic High School
Secondary: Catholic-
Dream Resto Lounge
7270 Woodbine Avenue, Markham, ON L3R 4B9 0.85km -
The Owl: A Firkin Pub
7181 Woodbine Avenue, Markham, ON L3R 1A3 1.02km -
Golf Wing Virtual Golf & Restaurant
7500 Woodbine Avenue, Unit G, Markham, ON L3R 1A8 1.14km
-
Tim Hortons
2890 Steeles Avenue E, Markham, ON L3T 4X1 0.7km -
Daisy's Cafe
7030 Woodbine Avenue, Markham, ON L3R 6G2 0.94km -
Starbucks
7333 Woodbine Avenue, Markham, ON L3R 1A7 1.01km
-
MAXIM FITNESS
2600 John Street, Unit 113, Markham, ON L3R 3W3 0.87km -
Advantage 4 Athletes
7310 Woodbine Avenue, Unit 4, Markham, ON L3R 1A4 0.89km -
Snap Fitness
7261 Victoria Park Avenue, Markham, ON L3R 2M7 1.54km
-
Shoppers Drug Mart
2900 Steeles Avenue E, Markham, ON L3T 4X1 0.72km -
Ida Pharmacies Willowdale
3885 Don Mills Road, North York, ON M2H 2S7 1.25km -
Dom's Pharmacy
3630 Victoria Park Ave, North York, Toronto, ON M2H 3S2 2.29km
-
Judy's Fine Foods & Bakery
2900 Steeles Avenue E, Thornhill, ON L3T 4E1 0.72km -
Wimpy's Diner
2900 Steeles Avenue E, Markham, ON L3T 7R5 0.62km -
Lazeez Shawarma
2900 Steeles Avenue E, Unit 39, Thornhill, ON L3T 4X1 0.62km
-
Shops On Steeles and 404
2900 Steeles Avenue E, Thornhill, ON L3T 4X1 0.6km -
J-Town
3160 Steeles Avenue E, Markham, ON L3R 4G9 1.36km -
New World Plaza
3800 Victoria Park Avenue, Toronto, ON M2H 3H7 2.21km
-
Food Basics
2900 Steeles Avenue E, Thornhill, ON L3T 4X1 0.72km -
Heisei Mart
3160 Steeles Avenue E, Unit 11, Markham, ON L3R 4G9 1.36km -
The Yes Group
201 Don Park Road, Suite 1, Markham, ON L3R 1C2 1.49km
-
LCBO
1565 Steeles Ave E, North York, ON M2M 2Z1 2.24km -
LCBO
3075 Highway 7 E, Markham, ON L3R 5Y5 3.55km -
LCBO
2946 Finch Avenue E, Scarborough, ON M1W 2T4 3.69km
-
Esso
2900 Steeles Avenue E, Thornhill, ON L3T 4X1 0.69km -
Mac's
7001 Woodbine Avenue, Markham, ON L3R 1A2 1.12km -
Don Valley North Lexus
3120 Steeles Avenue E, Markham, ON L3R 1G9 1.3km
-
York Cinemas
115 York Blvd, Richmond Hill, ON L4B 3B4 3.49km -
Cineplex Cinemas Markham and VIP
179 Enterprise Boulevard, Suite 169, Markham, ON L6G 0E7 4.56km -
Cineplex Cinemas Fairview Mall
1800 Sheppard Avenue E, Unit Y007, North York, ON M2J 5A7 4.59km
-
Hillcrest Library
5801 Leslie Street, Toronto, ON M2H 1J8 2.4km -
Markham Public Library - Thornhill Community Centre Branch
7755 Bayview Ave, Markham, ON L3T 7N3 3.12km -
Toronto Public Library
375 Bamburgh Cir, C107, Toronto, ON M1W 3Y1 3.14km
-
Shouldice Hospital
7750 Bayview Avenue, Thornhill, ON L3T 4A3 3.5km -
The Scarborough Hospital
3030 Birchmount Road, Scarborough, ON M1W 3W3 4.56km -
Canadian Medicalert Foundation
2005 Sheppard Avenue E, North York, ON M2J 5B4 5.19km
-
Bestview Park
Ontario 2.53km -
Van Horne Park
545 Van Horne Ave, Toronto ON M2J 4S8 3.85km -
Dallington Park
Toronto ON 4.64km
-
RBC Royal Bank
7481 Woodbine Ave, Markham ON L3R 2W1 1.18km -
HSBC of Canada
3636 Steeles Ave E (Ferrier), Markham ON L3R 1K9 2.46km -
RBC Royal Bank
1510 Finch Ave E (Don Mills Rd), Toronto ON M2J 4Y6 2.79km
- 3 bath
- 4 bed
- 2000 sqft
70 Clansman Boulevard, Toronto, Ontario • M2H 1X8 • Hillcrest Village
