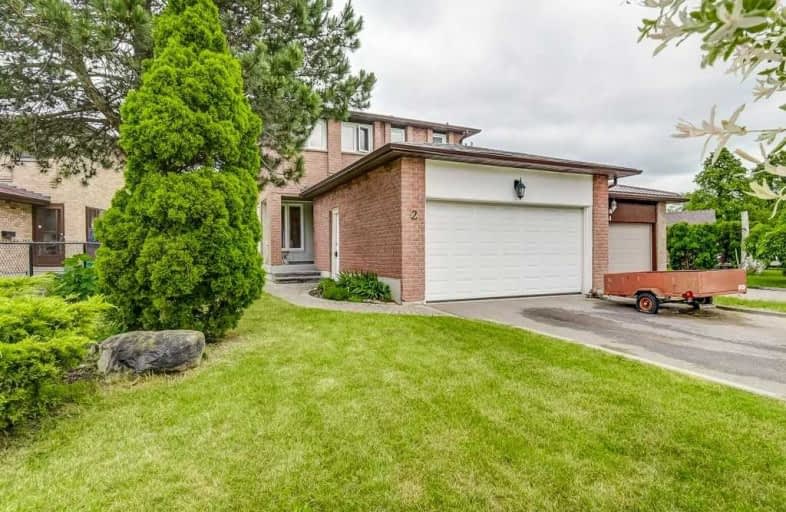
St Mother Teresa Catholic Elementary School
Elementary: Catholic
0.35 km
Milliken Mills Public School
Elementary: Public
0.36 km
Highgate Public School
Elementary: Public
0.23 km
David Lewis Public School
Elementary: Public
1.79 km
Terry Fox Public School
Elementary: Public
1.09 km
Kennedy Public School
Elementary: Public
0.82 km
Msgr Fraser College (Midland North)
Secondary: Catholic
1.82 km
L'Amoreaux Collegiate Institute
Secondary: Public
2.49 km
Milliken Mills High School
Secondary: Public
1.57 km
Dr Norman Bethune Collegiate Institute
Secondary: Public
1.50 km
Mary Ward Catholic Secondary School
Secondary: Catholic
1.57 km
Bill Crothers Secondary School
Secondary: Public
3.71 km
$
$1,088,000
- 3 bath
- 3 bed
- 1100 sqft
41 Chichester Road, Markham, Ontario • L3R 7E5 • Milliken Mills East
$
$1,098,000
- 4 bath
- 3 bed
- 1500 sqft
54 Enchanted Hills Crescent, Toronto, Ontario • M1V 3P2 • Milliken











