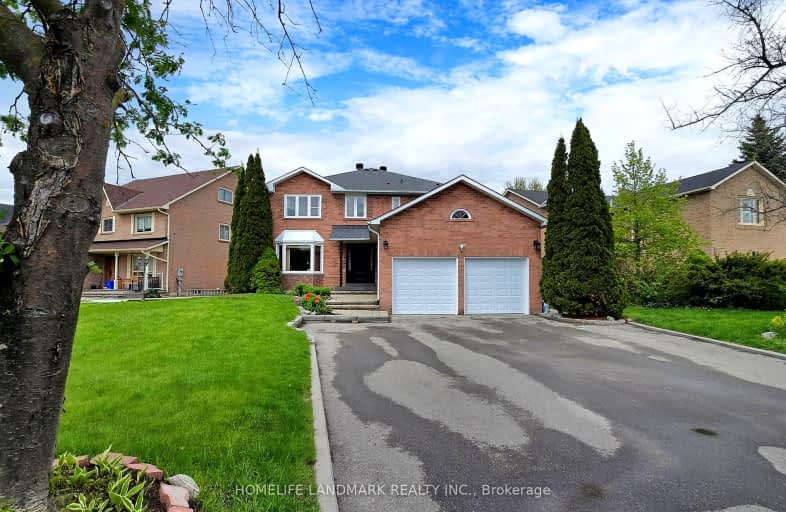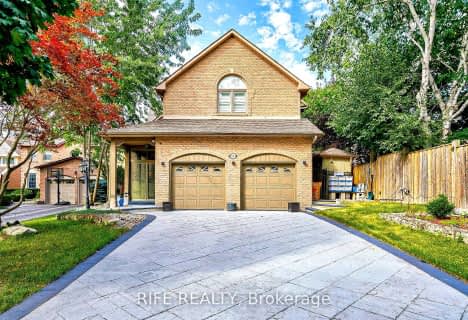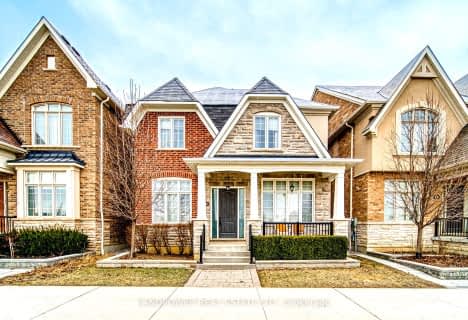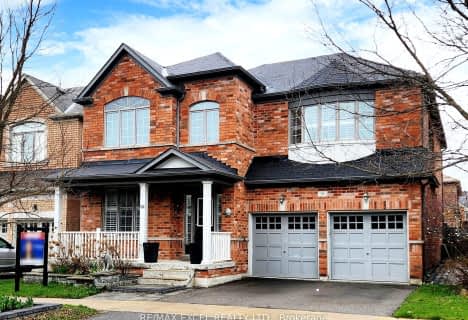Somewhat Walkable
- Some errands can be accomplished on foot.
Good Transit
- Some errands can be accomplished by public transportation.
Somewhat Bikeable
- Most errands require a car.

St Matthew Catholic Elementary School
Elementary: CatholicRamer Wood Public School
Elementary: PublicSt Edward Catholic Elementary School
Elementary: CatholicFred Varley Public School
Elementary: PublicCentral Park Public School
Elementary: PublicStonebridge Public School
Elementary: PublicFather Michael McGivney Catholic Academy High School
Secondary: CatholicMarkville Secondary School
Secondary: PublicSt Brother André Catholic High School
Secondary: CatholicBill Crothers Secondary School
Secondary: PublicBur Oak Secondary School
Secondary: PublicPierre Elliott Trudeau High School
Secondary: Public-
Toogood Pond
Carlton Rd (near Main St.), Unionville ON L3R 4J8 2.06km -
Reesor Park
ON 3.93km -
Coppard Park
350 Highglen Ave, Markham ON L3S 3M2 4.16km
-
TD Bank Financial Group
9970 Kennedy Rd, Markham ON L6C 0M4 2.66km -
RBC Royal Bank
9428 Markham Rd (at Edward Jeffreys Ave.), Markham ON L6E 0N1 3.7km -
CIBC
7220 Kennedy Rd (at Denison St.), Markham ON L3R 7P2 5.65km












