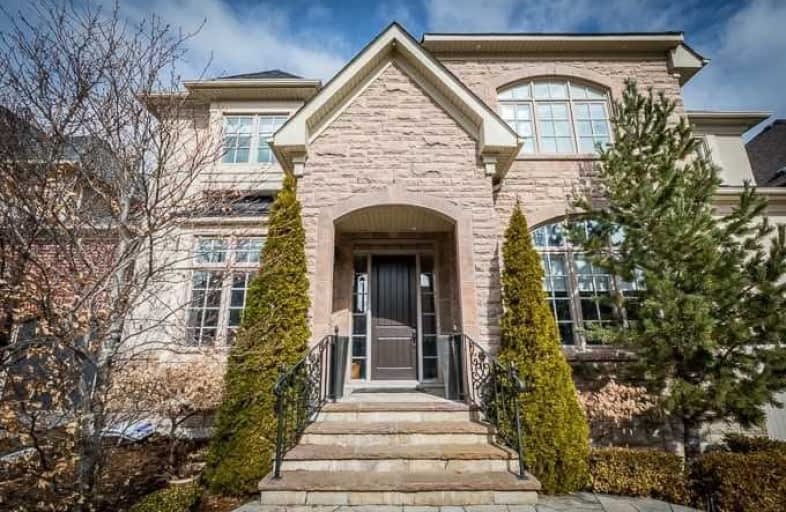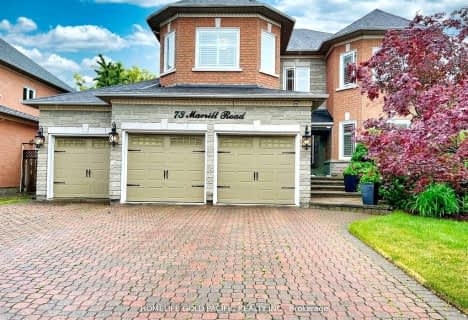
St John XXIII Catholic Elementary School
Elementary: Catholic
2.76 km
Unionville Public School
Elementary: Public
2.38 km
St Monica Catholic Elementary School
Elementary: Catholic
2.04 km
Coledale Public School
Elementary: Public
2.71 km
William Berczy Public School
Elementary: Public
2.03 km
St Justin Martyr Catholic Elementary School
Elementary: Catholic
2.35 km
St Augustine Catholic High School
Secondary: Catholic
2.28 km
Markville Secondary School
Secondary: Public
3.94 km
Bill Crothers Secondary School
Secondary: Public
3.94 km
Unionville High School
Secondary: Public
3.31 km
Bur Oak Secondary School
Secondary: Public
4.70 km
Pierre Elliott Trudeau High School
Secondary: Public
1.84 km
$
$3,380,000
- 4 bath
- 4 bed
- 3500 sqft
31 Royal County Down Crescent, Markham, Ontario • L6C 0K1 • Angus Glen
$
$2,999,999
- 4 bath
- 4 bed
- 3500 sqft
287 Angus Glen Boulevard, Markham, Ontario • L6C 0L4 • Angus Glen














