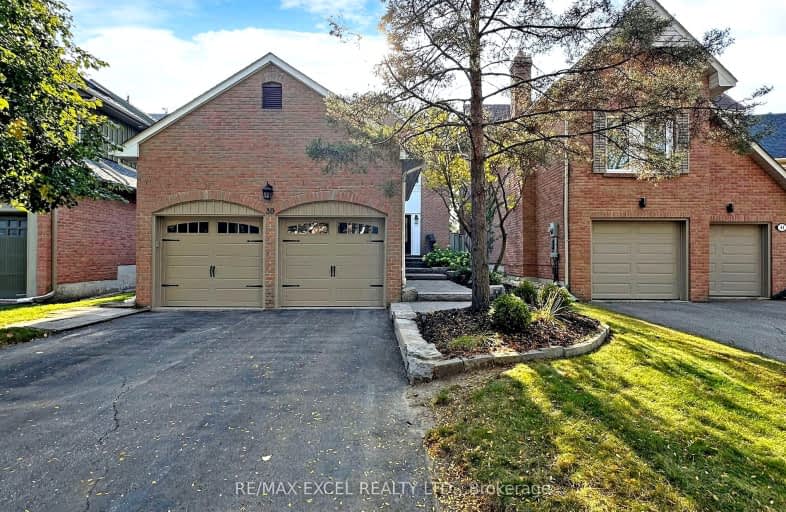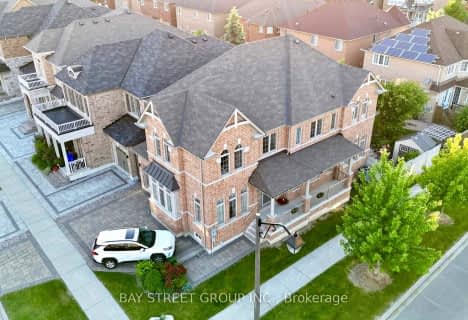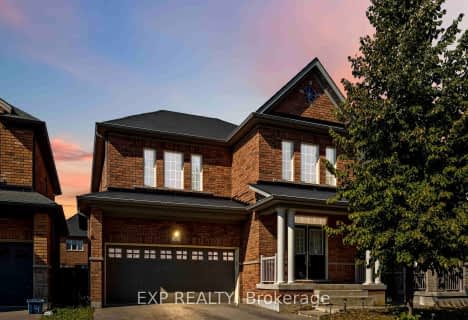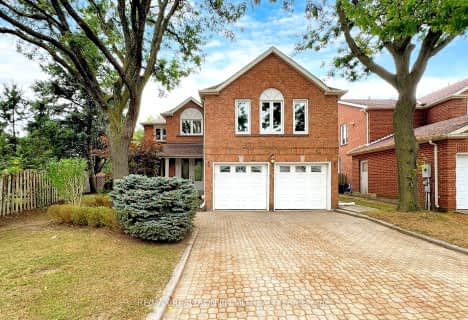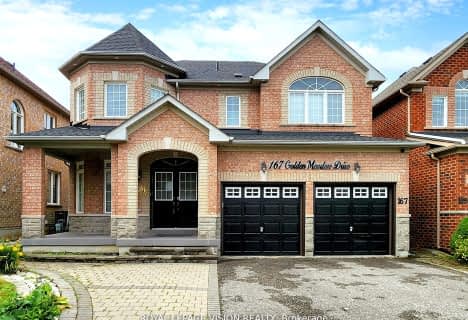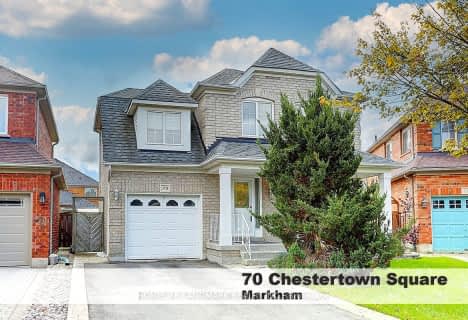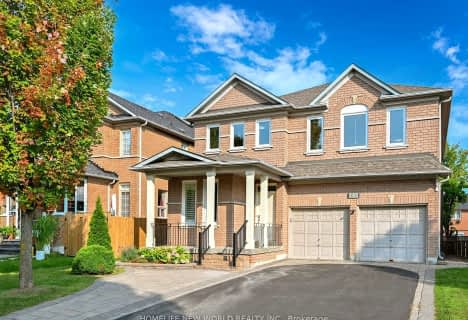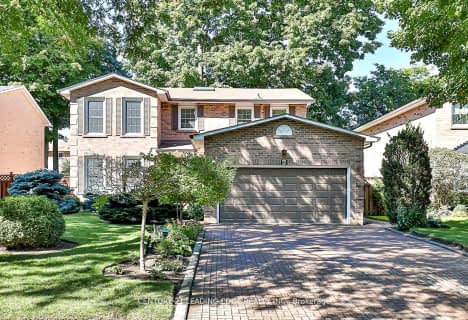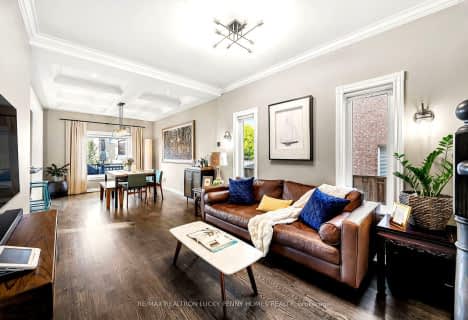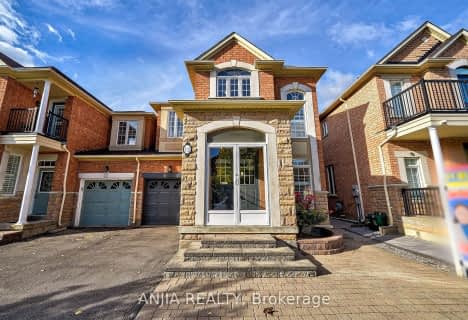Somewhat Walkable
- Some errands can be accomplished on foot.
Some Transit
- Most errands require a car.
Somewhat Bikeable
- Most errands require a car.

St Matthew Catholic Elementary School
Elementary: CatholicSt John XXIII Catholic Elementary School
Elementary: CatholicUnionville Public School
Elementary: PublicParkview Public School
Elementary: PublicBeckett Farm Public School
Elementary: PublicWilliam Berczy Public School
Elementary: PublicMilliken Mills High School
Secondary: PublicMarkville Secondary School
Secondary: PublicBill Crothers Secondary School
Secondary: PublicUnionville High School
Secondary: PublicBur Oak Secondary School
Secondary: PublicPierre Elliott Trudeau High School
Secondary: Public-
Monarch Park
Ontario 0.52km -
Toogood Pond
Carlton Rd (near Main St.), Unionville ON L3R 4J8 0.72km -
Centennial Park
330 Bullock Dr, Ontario 1.89km
-
TD Bank Financial Group
9970 Kennedy Rd, Markham ON L6C 0M4 2.22km -
RBC Royal Bank
4261 Hwy 7 E (at Village Pkwy.), Markham ON L3R 9W6 2.35km -
TD Bank Financial Group
9870 Hwy 48 (Major Mackenzie Dr), Markham ON L6E 0H7 4.83km
- 4 bath
- 3 bed
87 Harry Cook Drive, Markham, Ontario • L3R 5C3 • Village Green-South Unionville
- 5 bath
- 5 bed
- 2500 sqft
193 Valentina Drive, Markham, Ontario • L3R 4R8 • Village Green-South Unionville
- 4 bath
- 4 bed
38 Via Jessica Drive, Markham, Ontario • L3R 5W4 • Village Green-South Unionville
