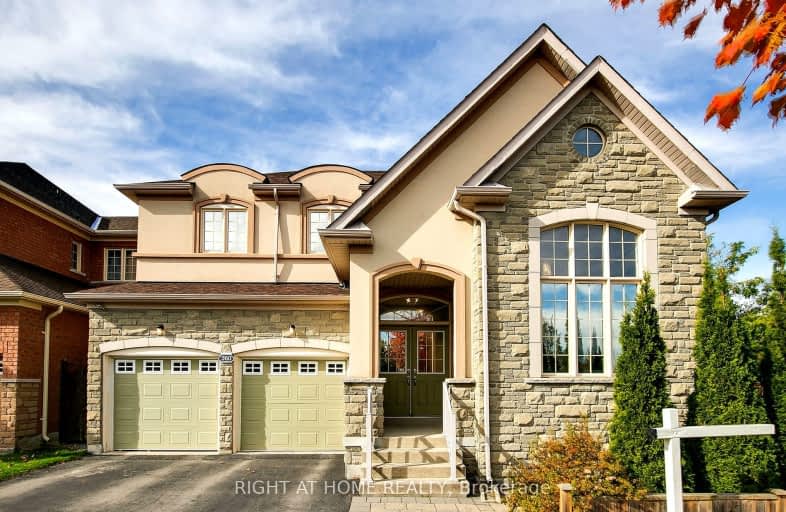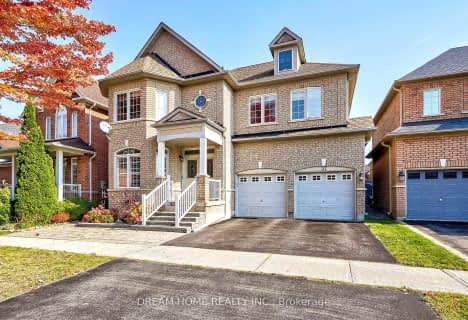
Fred Varley Public School
Elementary: PublicAll Saints Catholic Elementary School
Elementary: CatholicSan Lorenzo Ruiz Catholic Elementary School
Elementary: CatholicJohn McCrae Public School
Elementary: PublicCastlemore Elementary Public School
Elementary: PublicStonebridge Public School
Elementary: PublicMarkville Secondary School
Secondary: PublicSt Brother André Catholic High School
Secondary: CatholicBill Crothers Secondary School
Secondary: PublicMarkham District High School
Secondary: PublicBur Oak Secondary School
Secondary: PublicPierre Elliott Trudeau High School
Secondary: Public-
Monarch Park
Ontario 2.84km -
Centennial Park
330 Bullock Dr, Ontario 3.28km -
Toogood Pond
Carlton Rd (near Main St.), Unionville ON L3R 4J8 3.54km
-
TD Bank Financial Group
9970 Kennedy Rd, Markham ON L6C 0M4 1.63km -
TD Bank Financial Group
9870 Hwy 48 (Major Mackenzie Dr), Markham ON L6E 0H7 2.61km -
RBC Royal Bank
9428 Markham Rd (at Edward Jeffreys Ave.), Markham ON L6E 0N1 2.68km
- 7 bath
- 5 bed
- 3000 sqft
10 Deer Park Lane, Markham, Ontario • L3P 2B5 • Old Markham Village


















