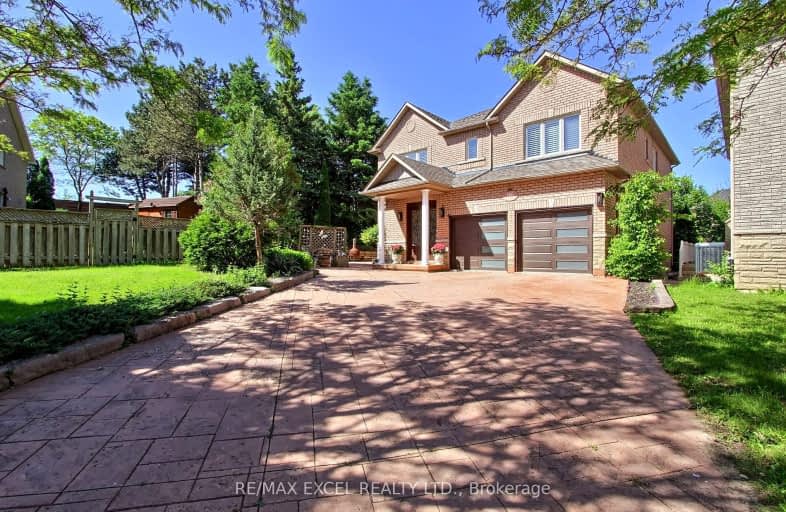Car-Dependent
- Almost all errands require a car.
Some Transit
- Most errands require a car.
Somewhat Bikeable
- Most errands require a car.

Holy Redeemer Catholic School
Elementary: CatholicSt Rene Goupil-St Luke Catholic Elementary School
Elementary: CatholicBayview Fairways Public School
Elementary: PublicBayview Glen Public School
Elementary: PublicGerman Mills Public School
Elementary: PublicSt Michael Catholic Academy
Elementary: CatholicMsgr Fraser College (Northeast)
Secondary: CatholicSt. Joseph Morrow Park Catholic Secondary School
Secondary: CatholicThornlea Secondary School
Secondary: PublicA Y Jackson Secondary School
Secondary: PublicBrebeuf College School
Secondary: CatholicSt Robert Catholic High School
Secondary: Catholic-
Golf Wing Virtual Golf & Restaurant
7500 Woodbine Avenue, Unit G, Markham, ON L3R 1A8 1.92km -
Dream Resto Lounge
7270 Woodbine Avenue, Markham, ON L3R 4B9 2.02km -
Take One Karaoke & Lounge
7850 Woodbine Avenue, Markham, ON L3R 0B9 2.05km
-
Coffee Time
385 John St, Toronto, ON L3T 5W5 1.09km -
Java Joes
298 John Street, Thornhill, ON L3T 6M8 1.83km -
Tim Hortons
2890 Steeles Avenue E, Markham, ON L3T 4X1 1.84km
-
Crossfit Solid Ground
93 Green Lane, Markham, ON L3T 6K6 1.35km -
FitStudios
7780 Woodbine Avenue, Unit 9, Markham, ON L3R 2N7 1.98km -
Advantage 4 Athletes
7310 Woodbine Avenue, Unit 4, Markham, ON L3R 1A4 2.01km
-
Shoppers Drug Mart
298 John Street, Thornhill, ON L3T 6M8 1.83km -
Shoppers Drug Mart
2900 Steeles Avenue E, Markham, ON L3T 4X1 1.89km -
Shoppers Drug Mart
1515 Steeles Avenue E, Toronto, ON M2M 3Y7 2.06km
-
Jordan's Shawarma
2300 John Street, Thornhill, ON L3T 6G7 0.52km -
Burrito Zone
2300 John Street, Markham, ON L3T 6G7 0.53km -
Nihonbashi Japanese Cuisine
2300 John Street, Thornhill, ON L3T 6G7 0.54km
-
Shops On Steeles and 404
2900 Steeles Avenue E, Thornhill, ON L3T 4X1 1.81km -
Thornhill Square Shopping Centre
300 John Street, Thornhill, ON L3T 5W4 1.84km -
Commerce Gate
505 Hwy 7, Markham, ON L3T 7T1 2.34km
-
Pars Foods
365 John St, Thornhill, ON L3T 5W5 1.22km -
Food Basics
300 John Street, Thornhill, ON L3T 5W4 1.82km -
Food Basics
2900 Steeles Avenue E, Thornhill, ON L3T 4X1 1.89km
-
LCBO
1565 Steeles Ave E, North York, ON M2M 2Z1 2.03km -
LCBO
3075 Highway 7 E, Markham, ON L3R 5Y5 3.34km -
The Beer Store
8825 Yonge Street, Richmond Hill, ON L4C 6Z1 4.87km
-
Birkshire Automobiles
73 Green Lane, Thornhill, ON L3T 6K6 1.51km -
League of Tires
30-2877 14th Ave, Markham, ON L3R 5H8 1.74km -
BIMMEX
2877 14th Avenue, Unit 11-14, Markham, ON L3R 5H8 1.8km
-
York Cinemas
115 York Blvd, Richmond Hill, ON L4B 3B4 2.63km -
SilverCity Richmond Hill
8725 Yonge Street, Richmond Hill, ON L4C 6Z1 4.51km -
Famous Players
8725 Yonge Street, Richmond Hill, ON L4C 6Z1 4.51km
-
Markham Public Library - Thornhill Community Centre Branch
7755 Bayview Ave, Markham, ON L3T 7N3 1.96km -
Hillcrest Library
5801 Leslie Street, Toronto, ON M2H 1J8 2.97km -
Thornhill Village Library
10 Colborne St, Markham, ON L3T 1Z6 3.89km
-
Shouldice Hospital
7750 Bayview Avenue, Thornhill, ON L3T 4A3 2.31km -
The Scarborough Hospital
3030 Birchmount Road, Scarborough, ON M1W 3W3 5.89km -
North York General Hospital
4001 Leslie Street, North York, ON M2K 1E1 6.07km
- 4 bath
- 4 bed
- 2500 sqft
28 Saville Court, Markham, Ontario • L3T 5T6 • Bayview Fairway-Bayview Country Club Estates
- 4 bath
- 4 bed
2 Bleinham Court, Markham, Ontario • L3T 5T4 • Bayview Fairway-Bayview Country Club Estates
- 4 bath
- 5 bed
- 2500 sqft
26 Tarbert Road, Toronto, Ontario • M2M 2Y2 • Bayview Woods-Steeles
- 5 bath
- 5 bed
- 3500 sqft
4 Tarbert Road, Toronto, Ontario • M2M 2Y2 • Bayview Woods-Steeles
- 5 bath
- 4 bed
- 3000 sqft
55 McKelvey Drive, Markham, Ontario • L3T 6N6 • Aileen-Willowbrook
- 6 bath
- 4 bed
- 3500 sqft
11 Mulberry Mews, Markham, Ontario • L3T 5V7 • Aileen-Willowbrook
- 4 bath
- 4 bed
- 3500 sqft
102 Willowbrook Road, Markham, Ontario • L3T 5P5 • Aileen-Willowbrook
- 4 bath
- 4 bed
- 3000 sqft
66 Congress Court, Markham, Ontario • L3T 7K3 • Aileen-Willowbrook





















