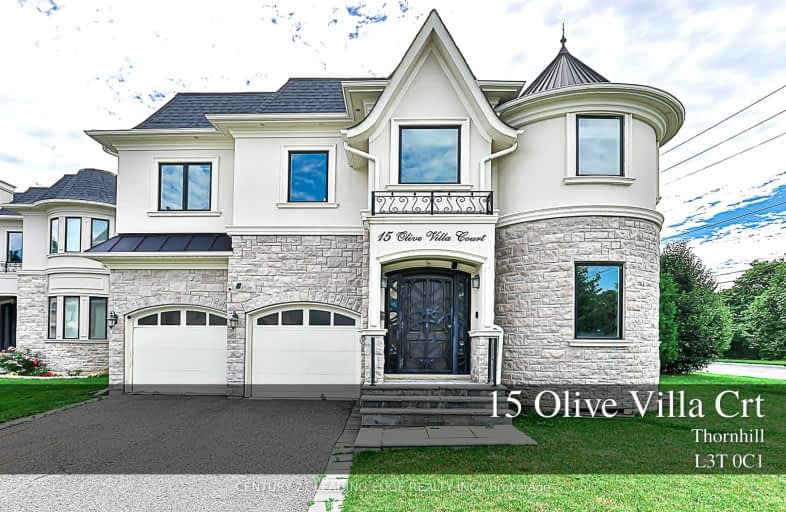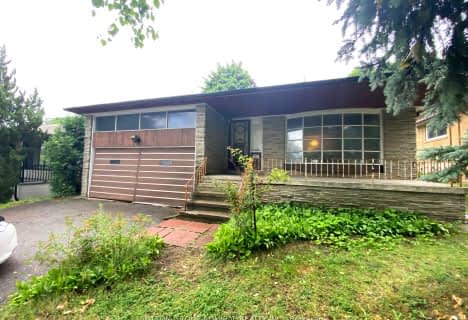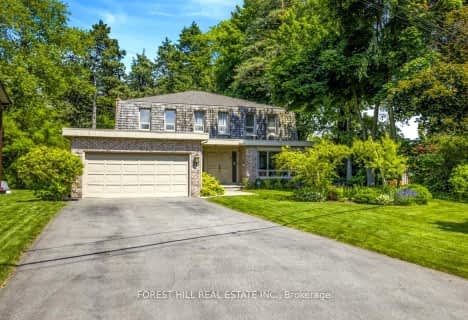
Very Walkable
- Most errands can be accomplished on foot.
Good Transit
- Some errands can be accomplished by public transportation.
Bikeable
- Some errands can be accomplished on bike.

Pineway Public School
Elementary: PublicJohnsview Village Public School
Elementary: PublicBayview Fairways Public School
Elementary: PublicSteelesview Public School
Elementary: PublicBayview Glen Public School
Elementary: PublicLester B Pearson Elementary School
Elementary: PublicMsgr Fraser College (Northeast)
Secondary: CatholicSt. Joseph Morrow Park Catholic Secondary School
Secondary: CatholicThornlea Secondary School
Secondary: PublicA Y Jackson Secondary School
Secondary: PublicBrebeuf College School
Secondary: CatholicSt Robert Catholic High School
Secondary: Catholic-
Ferrovia Ristorante
7355 Bayview Avenue, Thornhill, ON L3T 5Z2 1.29km -
Carbon Bar & Grill
126-4 Clark Avenue E, Markham, ON L3T 1S9 2km -
Koochini
Glen Cameron Road, Unit A235, Markham, ON L3T 5W2 2.39km
-
Tim Hortons
1515 Steeles Avenue E, Toronto, ON M2M 3Y7 0.21km -
Ramonas Cafe
7355 Bayview Avenue, Unit 1B, Thornhill, ON L3T 5Z2 1.26km -
Tim Hortons
5955 Leslie St, North York, ON M2H 1J8 1.57km
-
Crossfit Solid Ground
93 Green Lane, Markham, ON L3T 6K6 1.99km -
Ginga Fitness
34 Doncaster Avenue, Unit 6, Thornhill, ON L3T 4S1 2.35km -
Fit4Less
6464 Yonge Street, Toronto, ON M2M 3X7 3km
-
Shoppers Drug Mart
1515 Steeles Avenue E, Toronto, ON M2M 3Y7 0.16km -
Medisystem Pharmacy
550 Av Cummer, North York, ON M2K 2M1 1.37km -
Main Drug Mart
3265 Av Bayview, North York, ON M2K 1G4 1.66km
-
Subway
Steeles Heights Shopping Center, 1533 Steeles Avenue E, North York, ON M2M 3Y7 0.21km -
Domino's Pizza
1553 Steeles Avenue E, North York, ON M2M 3Y7 0.23km -
Paik’s Noodle
1549 Steeles Avenue E, North York, ON M2M 3Y7 0.23km
-
Thornhill Square Shopping Centre
300 John Street, Thornhill, ON L3T 5W4 1.91km -
Finch & Leslie Square
101-191 Ravel Road, Toronto, ON M2H 1T1 2.29km -
Shops On Steeles and 404
2900 Steeles Avenue, Thornhill, ON L3T 4X1 2.41km
-
Longo's
7355 Avenue Bayview, Thornhill, ON L3T 5Z2 1.29km -
Pars Foods
365 John St, Thornhill, ON L3T 5W5 1.58km -
Galati Market Fresh
5845 Leslie Street, North York, ON M2H 1J8 1.61km
-
LCBO
1565 Steeles Ave E, North York, ON M2M 2Z1 0.27km -
LCBO
5995 Yonge St, North York, ON M2M 3V7 3.08km -
LCBO
2901 Bayview Avenue, North York, ON M2K 1E6 4.11km
-
Esso
1505 Steeles Avenue E, North York, ON M2M 3Y7 0.12km -
Circle K
1505 Steeles Avenue E, Toronto, ON M2M 3Y7 0.12km -
Petro Canada
3351 Bayview Avenue, North York, ON M2K 1G5 1.51km
-
Cineplex Cinemas Fairview Mall
1800 Sheppard Avenue E, Unit Y007, North York, ON M2J 5A7 4.58km -
Cineplex Cinemas Empress Walk
5095 Yonge Street, 3rd Floor, Toronto, ON M2N 6Z4 4.6km -
York Cinemas
115 York Blvd, Richmond Hill, ON L4B 3B4 4.65km
-
Hillcrest Library
5801 Leslie Street, Toronto, ON M2H 1J8 1.72km -
Markham Public Library - Thornhill Community Centre Branch
7755 Bayview Ave, Markham, ON L3T 7N3 1.91km -
Thornhill Village Library
10 Colborne St, Markham, ON L3T 1Z6 3.14km
-
Shouldice Hospital
7750 Bayview Avenue, Thornhill, ON L3T 4A3 2.2km -
North York General Hospital
4001 Leslie Street, North York, ON M2K 1E1 4.42km -
Canadian Medicalert Foundation
2005 Sheppard Avenue E, North York, ON M2J 5B4 5.22km
-
Bestview Park
Ontario 0.33km -
East Don Parklands
Leslie St (btwn Steeles & Sheppard), Toronto ON 3.41km -
Bayview Village Park
Bayview/Sheppard, Ontario 3.63km
-
Finch-Leslie Square
191 Ravel Rd, Toronto ON M2H 1T1 2.27km -
TD Bank Financial Group
2900 Steeles Ave E (at Don Mills Rd.), Thornhill ON L3T 4X1 2.43km -
RBC Royal Bank
7163 Yonge St, Markham ON L3T 0C6 2.73km
- 5 bath
- 4 bed
- 3500 sqft
6 Willow Heights Court, Toronto, Ontario • M2M 4E8 • Newtonbrook East
- 7 bath
- 5 bed
- 3500 sqft
37 Geraldton Crescent, Toronto, Ontario • M2J 2R5 • Bayview Village





















