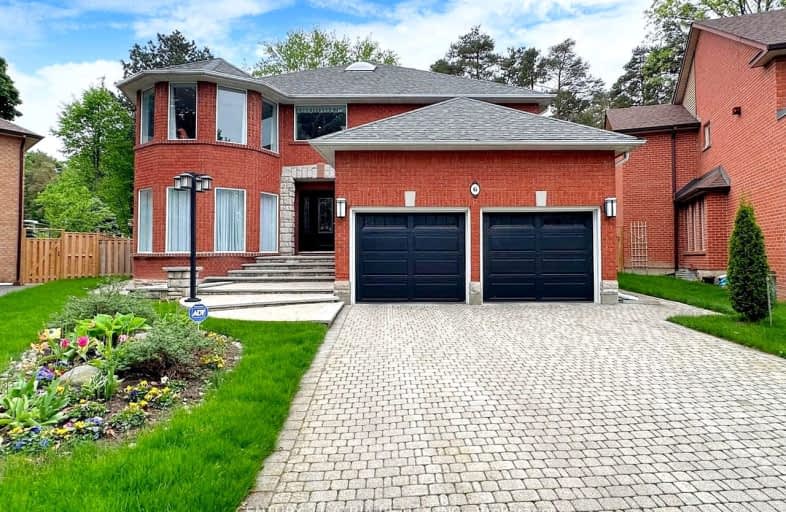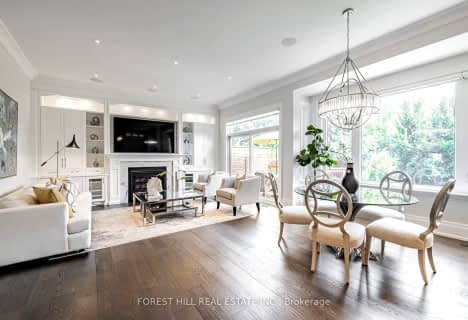Car-Dependent
- Most errands require a car.
Excellent Transit
- Most errands can be accomplished by public transportation.
Bikeable
- Some errands can be accomplished on bike.

Blessed Trinity Catholic School
Elementary: CatholicSt Agnes Catholic School
Elementary: CatholicFinch Public School
Elementary: PublicLillian Public School
Elementary: PublicHenderson Avenue Public School
Elementary: PublicCummer Valley Middle School
Elementary: PublicAvondale Secondary Alternative School
Secondary: PublicDrewry Secondary School
Secondary: PublicÉSC Monseigneur-de-Charbonnel
Secondary: CatholicSt. Joseph Morrow Park Catholic Secondary School
Secondary: CatholicBrebeuf College School
Secondary: CatholicEarl Haig Secondary School
Secondary: Public-
Hendon Pet Park
312 Hendon Ave, Toronto ON M2M 1B2 1.62km -
Bestview Park
Ontario 2.17km -
Glendora Park
201 Glendora Ave (Willowdale Ave), Toronto ON 3.12km
-
TD Bank Financial Group
100 Steeles Ave W (Hilda), Thornhill ON L4J 7Y1 1.93km -
RBC Royal Bank
7163 Yonge St, Markham ON L3T 0C6 1.96km -
TD Bank Financial Group
312 Sheppard Ave E, North York ON M2N 3B4 2.78km
- 6 bath
- 5 bed
- 3500 sqft
380 Drewry Avenue, Toronto, Ontario • M2R 2K4 • Newtonbrook West
- 5 bath
- 4 bed
- 3500 sqft
112 Crestwood Road, Vaughan, Ontario • L4J 1A6 • Crestwood-Springfarm-Yorkhill
- 7 bath
- 4 bed
- 3500 sqft
45 Wedgewood Drive, Toronto, Ontario • M2M 2H4 • Newtonbrook East
- 3 bath
- 4 bed
- 3500 sqft
14 Restwell Crescent, Toronto, Ontario • M2K 2A2 • Bayview Village














