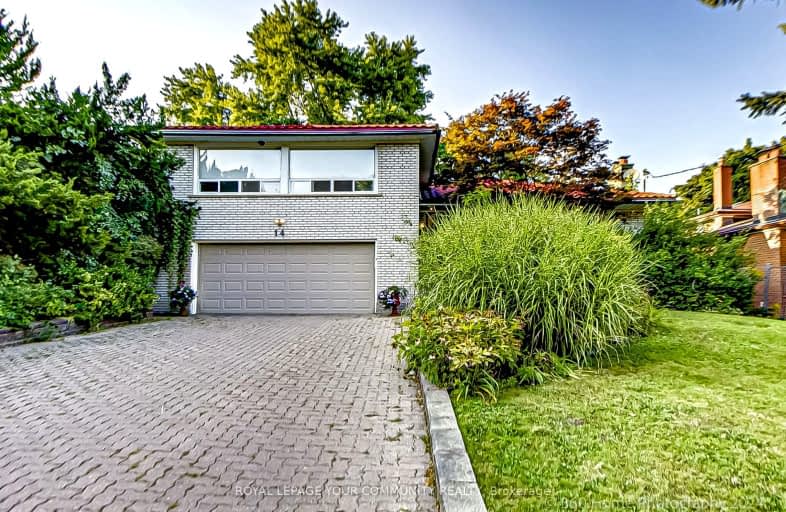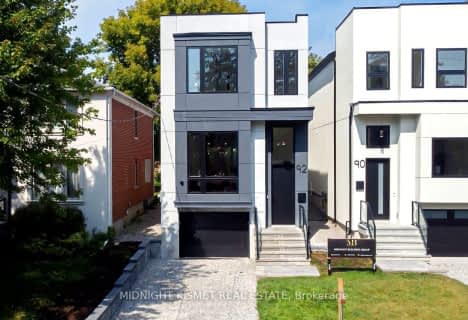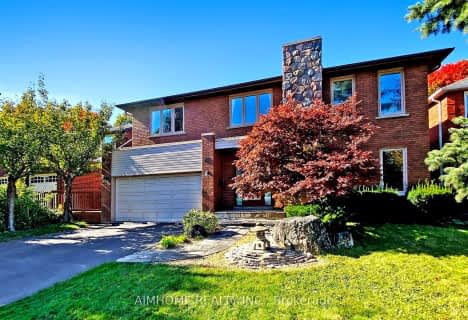Car-Dependent
- Most errands require a car.
Good Transit
- Some errands can be accomplished by public transportation.
Somewhat Bikeable
- Most errands require a car.

Pineway Public School
Elementary: PublicBlessed Trinity Catholic School
Elementary: CatholicFinch Public School
Elementary: PublicElkhorn Public School
Elementary: PublicBayview Middle School
Elementary: PublicLester B Pearson Elementary School
Elementary: PublicWindfields Junior High School
Secondary: PublicÉcole secondaire Étienne-Brûlé
Secondary: PublicSt. Joseph Morrow Park Catholic Secondary School
Secondary: CatholicGeorges Vanier Secondary School
Secondary: PublicA Y Jackson Secondary School
Secondary: PublicEarl Haig Secondary School
Secondary: Public-
East Don Parklands
Leslie St (btwn Steeles & Sheppard), Toronto ON 0.86km -
Bayview Village Park
Bayview/Sheppard, Ontario 1.22km -
Ethennonnhawahstihnen Park
Toronto ON M2K 1C2 1.59km
-
Finch-Leslie Square
191 Ravel Rd, Toronto ON M2H 1T1 1.47km -
TD Bank Financial Group
312 Sheppard Ave E, North York ON M2N 3B4 2.27km -
TD Bank Financial Group
5650 Yonge St (at Finch Ave.), North York ON M2M 4G3 2.94km
- 5 bath
- 4 bed
- 2000 sqft
92 Johnston Avenue, Toronto, Ontario • M2N 1H2 • Lansing-Westgate
- 4 bath
- 4 bed
- 2500 sqft
14 Weatherstone Crescent, Toronto, Ontario • M2H 1C2 • Bayview Woods-Steeles













