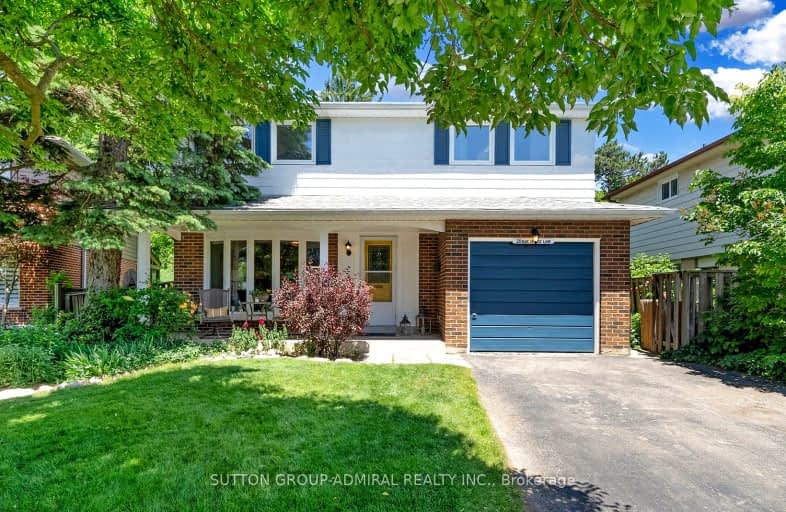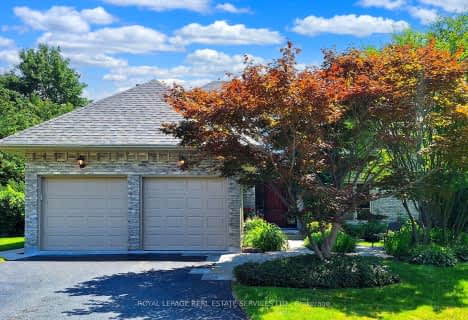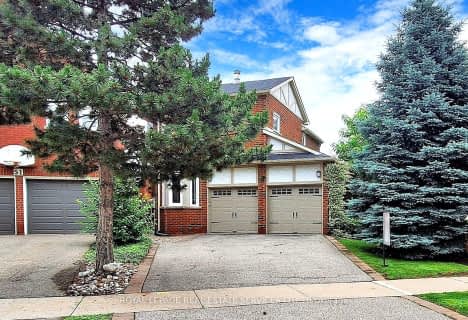Somewhat Walkable
- Some errands can be accomplished on foot.
Some Transit
- Most errands require a car.
Somewhat Bikeable
- Most errands require a car.

Stornoway Crescent Public School
Elementary: PublicJohnsview Village Public School
Elementary: PublicSt Anthony Catholic Elementary School
Elementary: CatholicWillowbrook Public School
Elementary: PublicWoodland Public School
Elementary: PublicBaythorn Public School
Elementary: PublicSt. Joseph Morrow Park Catholic Secondary School
Secondary: CatholicThornlea Secondary School
Secondary: PublicBrebeuf College School
Secondary: CatholicLangstaff Secondary School
Secondary: PublicThornhill Secondary School
Secondary: PublicSt Robert Catholic High School
Secondary: Catholic-
Rosedale North Park
350 Atkinson Ave, Vaughan ON 3.22km -
Cummer Park
6000 Leslie St (Cummer Ave), Toronto ON M2H 1J9 4.14km -
Antibes Park
58 Antibes Dr (at Candle Liteway), Toronto ON M2R 3K5 6.22km
-
TD Bank Financial Group
7967 Yonge St, Thornhill ON L3T 2C4 1.47km -
CIBC
7765 Yonge St (at Centre St.), Thornhill ON L3T 2C4 1.68km -
RBC Royal Bank
365 High Tech Rd (at Bayview Ave.), Richmond Hill ON L4B 4V9 2.04km
- 3 bath
- 4 bed
- 2000 sqft
47 Holm Crescent, Markham, Ontario • L3T 5M4 • Aileen-Willowbrook
- 3 bath
- 4 bed
- 2000 sqft
35 Levellands Crescent, Richmond Hill, Ontario • L4B 0A5 • Langstaff





















