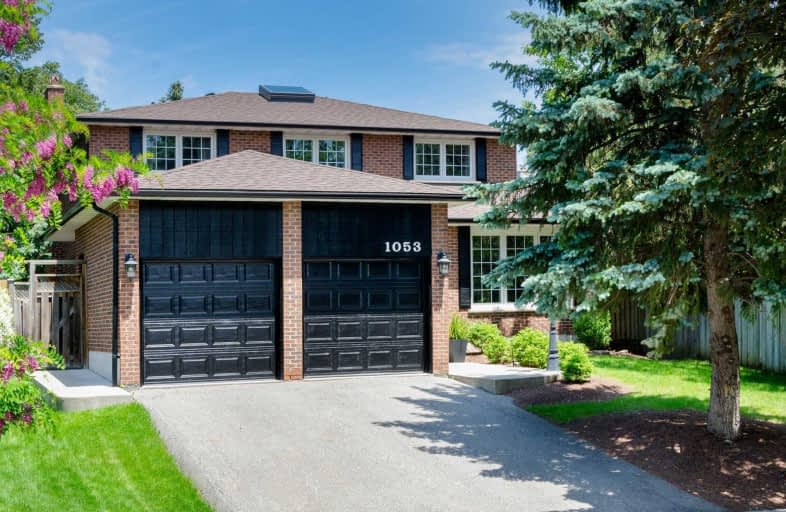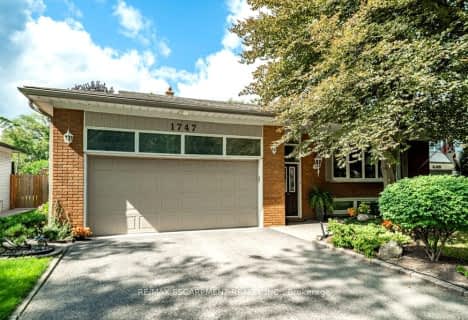
Oakridge Public School
Elementary: Public
0.89 km
Lorne Park Public School
Elementary: Public
0.61 km
St Jerome Separate School
Elementary: Catholic
2.09 km
Tecumseh Public School
Elementary: Public
1.00 km
St Luke Catholic Elementary School
Elementary: Catholic
1.48 km
Whiteoaks Public School
Elementary: Public
1.80 km
T. L. Kennedy Secondary School
Secondary: Public
4.48 km
Iona Secondary School
Secondary: Catholic
3.07 km
The Woodlands Secondary School
Secondary: Public
3.17 km
Lorne Park Secondary School
Secondary: Public
1.10 km
St Martin Secondary School
Secondary: Catholic
2.02 km
Port Credit Secondary School
Secondary: Public
3.62 km
$
$1,519,000
- 2 bath
- 4 bed
- 1500 sqft
3096 Ballydown Crescent, Mississauga, Ontario • L5C 2C8 • Erindale
$
$1,575,000
- 3 bath
- 4 bed
- 2500 sqft
1747 Valentine Gardens, Mississauga, Ontario • L5J 1H4 • Clarkson













