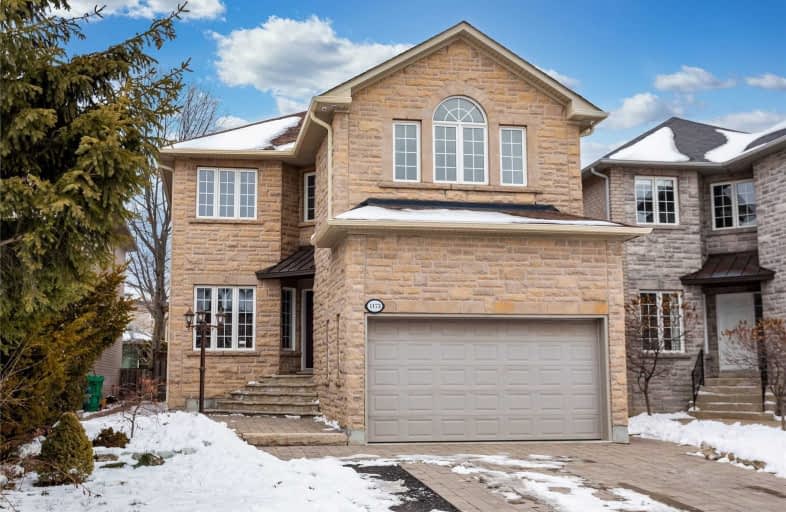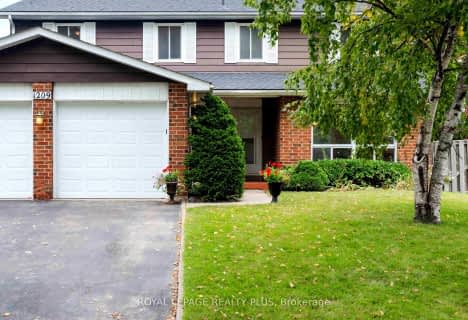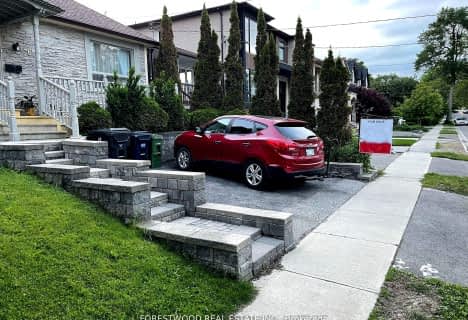
Peel Alternative - South Elementary
Elementary: Public
1.28 km
St. James Catholic Global Learning Centr
Elementary: Catholic
1.54 km
St Dominic Separate School
Elementary: Catholic
0.98 km
Queen of Heaven School
Elementary: Catholic
0.23 km
Janet I. McDougald Public School
Elementary: Public
0.94 km
Allan A Martin Senior Public School
Elementary: Public
0.93 km
Peel Alternative South
Secondary: Public
1.23 km
Peel Alternative South ISR
Secondary: Public
1.23 km
St Paul Secondary School
Secondary: Catholic
0.28 km
Gordon Graydon Memorial Secondary School
Secondary: Public
1.14 km
Port Credit Secondary School
Secondary: Public
2.23 km
Cawthra Park Secondary School
Secondary: Public
0.43 km














