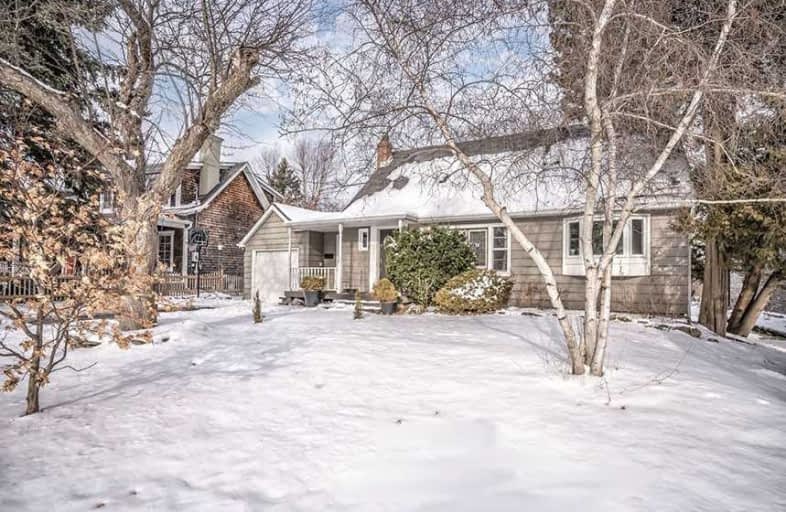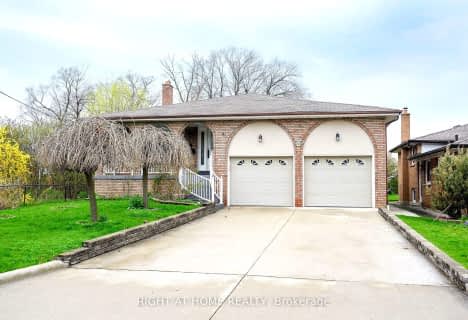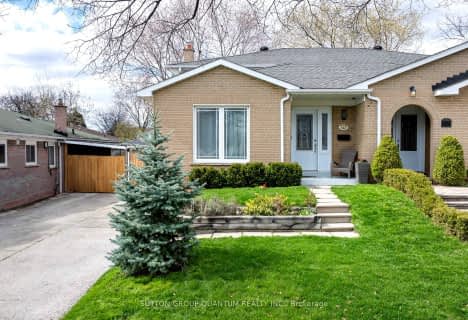
Video Tour

Forest Avenue Public School
Elementary: Public
1.18 km
St. James Catholic Global Learning Centr
Elementary: Catholic
1.05 km
St Dominic Separate School
Elementary: Catholic
0.53 km
Queen Elizabeth Senior Public School
Elementary: Public
1.20 km
Mineola Public School
Elementary: Public
0.62 km
Janet I. McDougald Public School
Elementary: Public
0.49 km
Peel Alternative South
Secondary: Public
2.10 km
Peel Alternative South ISR
Secondary: Public
2.10 km
St Paul Secondary School
Secondary: Catholic
1.27 km
Gordon Graydon Memorial Secondary School
Secondary: Public
2.05 km
Port Credit Secondary School
Secondary: Public
0.88 km
Cawthra Park Secondary School
Secondary: Public
1.06 km
$
$1,049,000
- 1 bath
- 4 bed
- 1500 sqft
1091 Edgeleigh Avenue, Mississauga, Ontario • L5E 2G2 • Lakeview
$
$1,599,900
- 2 bath
- 3 bed
- 1100 sqft
14 Broadview Avenue, Mississauga, Ontario • L5H 2S9 • Port Credit
$
$1,049,900
- 2 bath
- 4 bed
- 1500 sqft
422 Lana Terrace, Mississauga, Ontario • L5A 3B3 • Mississauga Valleys













