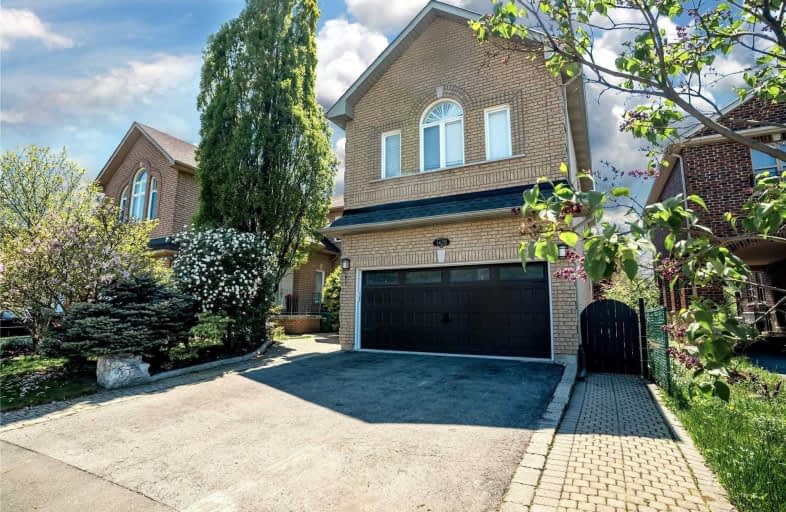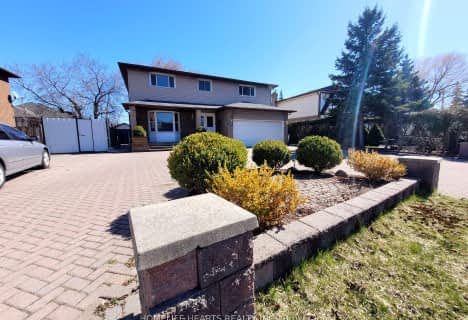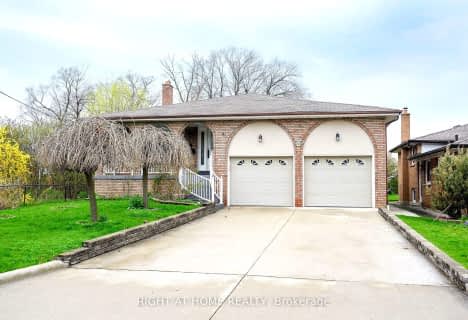
Video Tour

Westacres Public School
Elementary: Public
1.16 km
St Dominic Separate School
Elementary: Catholic
1.20 km
St Edmund Separate School
Elementary: Catholic
1.77 km
Queen of Heaven School
Elementary: Catholic
0.74 km
Janet I. McDougald Public School
Elementary: Public
1.24 km
Allan A Martin Senior Public School
Elementary: Public
0.31 km
Peel Alternative South
Secondary: Public
0.41 km
Peel Alternative South ISR
Secondary: Public
0.41 km
St Paul Secondary School
Secondary: Catholic
0.64 km
Gordon Graydon Memorial Secondary School
Secondary: Public
0.34 km
Port Credit Secondary School
Secondary: Public
2.57 km
Cawthra Park Secondary School
Secondary: Public
0.75 km
$
$1,850,000
- 4 bath
- 4 bed
- 2000 sqft
2122 Royal Gala Circle, Mississauga, Ontario • L4Y 0H2 • Lakeview
$
$1,850,000
- 4 bath
- 4 bed
- 2500 sqft
2163 Royal Gala Circle, Mississauga, Ontario • L4Y 0H2 • Lakeview
$
$1,850,000
- 4 bath
- 4 bed
- 2500 sqft
2159 Royal Gala Circle, Mississauga, Ontario • L4Y 0H2 • Lakeview













