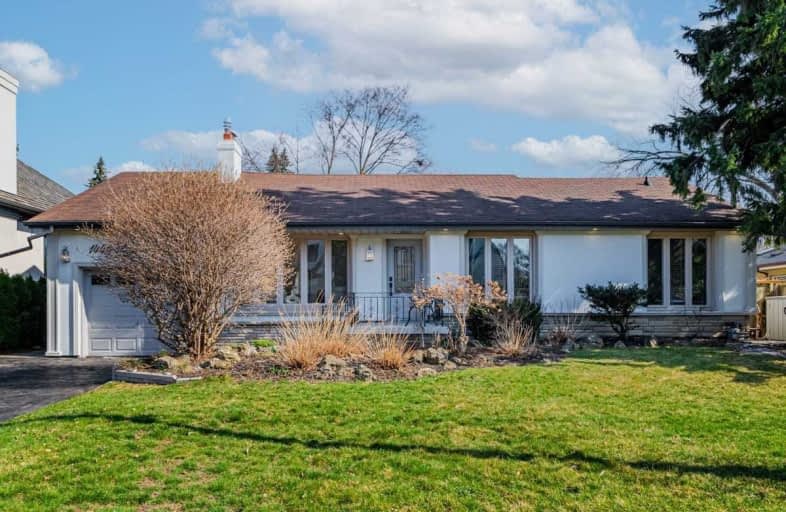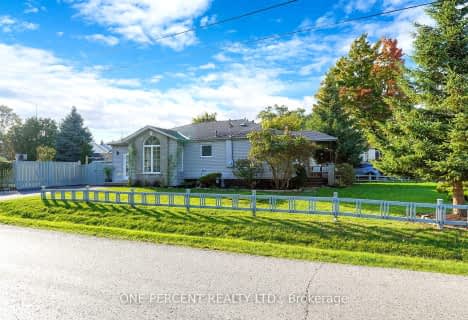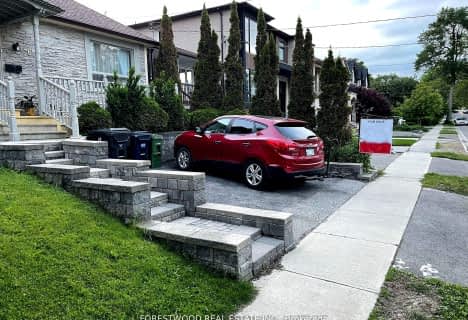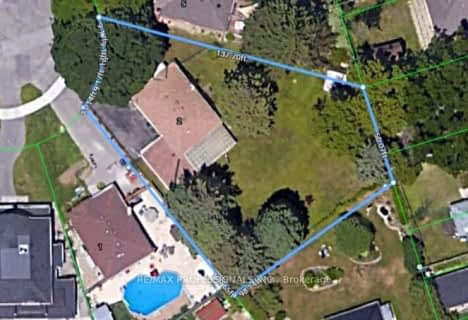
3D Walkthrough

Peel Alternative - South Elementary
Elementary: Public
1.89 km
Westacres Public School
Elementary: Public
1.66 km
St Edmund Separate School
Elementary: Catholic
0.99 km
Queen of Heaven School
Elementary: Catholic
2.14 km
Sir Adam Beck Junior School
Elementary: Public
1.41 km
Allan A Martin Senior Public School
Elementary: Public
1.48 km
Peel Alternative South
Secondary: Public
1.36 km
Etobicoke Year Round Alternative Centre
Secondary: Public
4.21 km
Peel Alternative South ISR
Secondary: Public
1.36 km
St Paul Secondary School
Secondary: Catholic
2.27 km
Gordon Graydon Memorial Secondary School
Secondary: Public
1.40 km
Cawthra Park Secondary School
Secondary: Public
2.44 km













