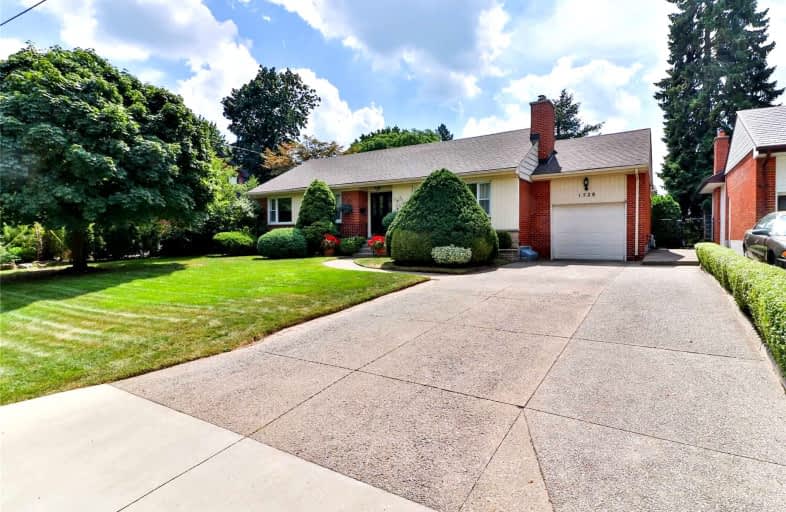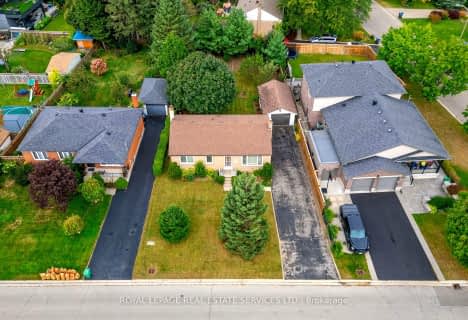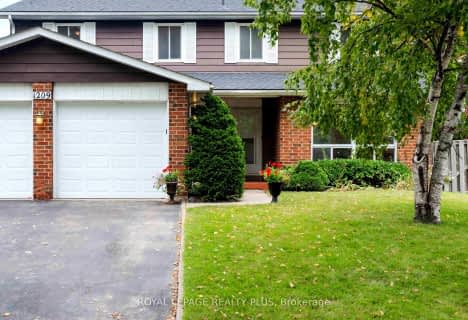
École intermédiaire École élémentaire Micheline-Saint-Cyr
Elementary: Public
1.67 km
Peel Alternative - South Elementary
Elementary: Public
2.09 km
St Josaphat Catholic School
Elementary: Catholic
1.67 km
Lanor Junior Middle School
Elementary: Public
1.50 km
St Edmund Separate School
Elementary: Catholic
1.46 km
Sir Adam Beck Junior School
Elementary: Public
0.86 km
Peel Alternative South
Secondary: Public
1.92 km
Etobicoke Year Round Alternative Centre
Secondary: Public
3.75 km
Peel Alternative South ISR
Secondary: Public
1.92 km
St Paul Secondary School
Secondary: Catholic
2.76 km
Gordon Graydon Memorial Secondary School
Secondary: Public
1.94 km
Cawthra Park Secondary School
Secondary: Public
2.94 km














