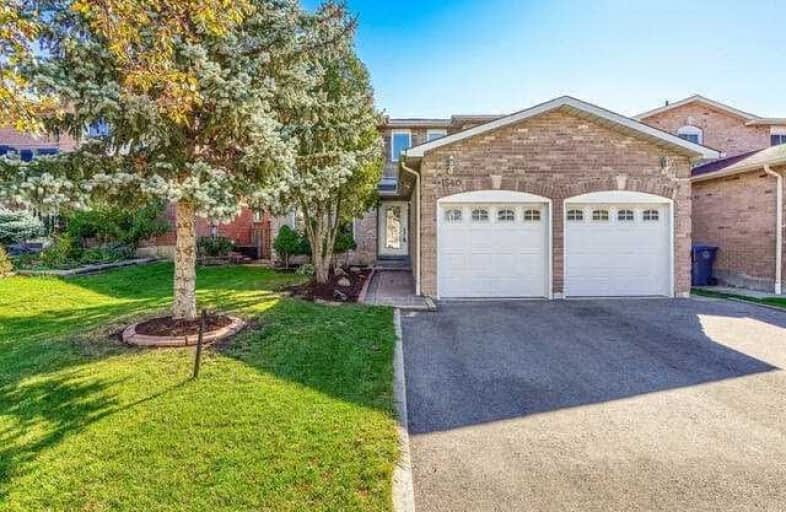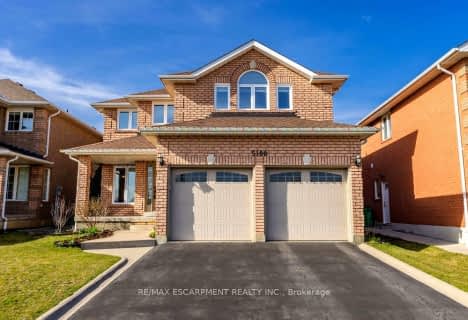
St Bernadette Elementary School
Elementary: CatholicSt Herbert School
Elementary: CatholicSt Raymond Elementary School
Elementary: CatholicFallingbrook Middle School
Elementary: PublicSherwood Mills Public School
Elementary: PublicEdenrose Public School
Elementary: PublicStreetsville Secondary School
Secondary: PublicSt Joseph Secondary School
Secondary: CatholicJohn Fraser Secondary School
Secondary: PublicRick Hansen Secondary School
Secondary: PublicSt Aloysius Gonzaga Secondary School
Secondary: CatholicSt Francis Xavier Secondary School
Secondary: Catholic- 4 bath
- 4 bed
- 2000 sqft
4631 Crosswinds Drive, Mississauga, Ontario • L5V 1G6 • East Credit
- 4 bath
- 4 bed
- 2000 sqft
4867 Rathkeale Road, Mississauga, Ontario • L5V 1K5 • East Credit
- 4 bath
- 4 bed
- 2500 sqft
2330 Credit Valley Road, Mississauga, Ontario • L5M 4C9 • Central Erin Mills
- 4 bath
- 4 bed
- 2500 sqft
4196 Bridlepath Trail, Mississauga, Ontario • L5L 3G1 • Erin Mills
- 4 bath
- 4 bed
- 2000 sqft
5202 Buttermill Court, Mississauga, Ontario • L5V 1S4 • East Credit
- 5 bath
- 4 bed
- 2500 sqft
5100 Fallingbrook Drive, Mississauga, Ontario • L5V 1S7 • East Credit
- 4 bath
- 4 bed
- 2500 sqft
5249 Champlain Trail, Mississauga, Ontario • L5R 2Z2 • East Credit
- 4 bath
- 4 bed
- 2000 sqft
2120 Wincanton Crescent, Mississauga, Ontario • L5M 3E4 • Central Erin Mills
- 4 bath
- 4 bed
- 2500 sqft
952 Summerbreeze Court, Mississauga, Ontario • L5V 1C9 • East Credit
- 3 bath
- 4 bed
- 2500 sqft
1450 Rose Bloom Road, Mississauga, Ontario • L5V 1H2 • East Credit














