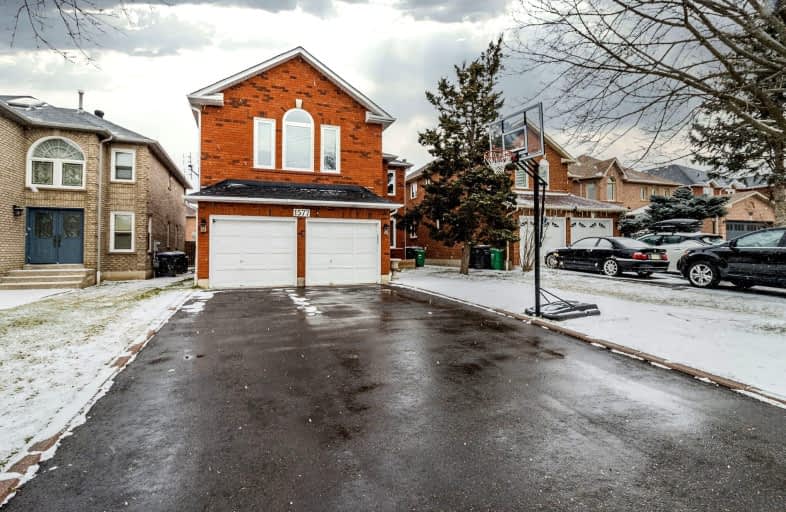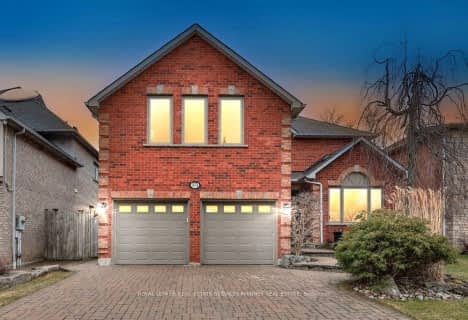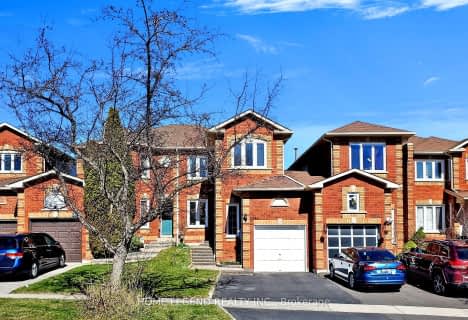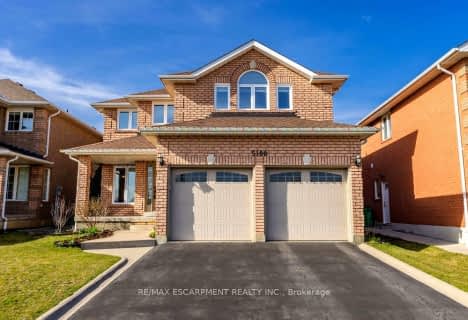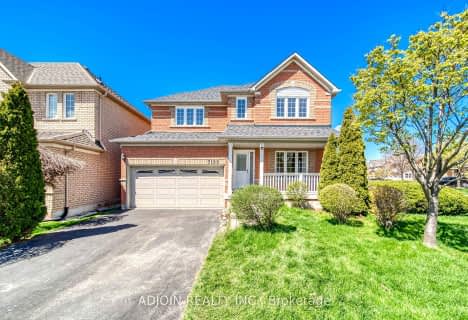Somewhat Walkable
- Some errands can be accomplished on foot.
Some Transit
- Most errands require a car.
Bikeable
- Some errands can be accomplished on bike.

Our Lady of Good Voyage Catholic School
Elementary: CatholicRay Underhill Public School
Elementary: PublicWillow Way Public School
Elementary: PublicSt Raymond Elementary School
Elementary: CatholicWhitehorn Public School
Elementary: PublicHazel McCallion Senior Public School
Elementary: PublicStreetsville Secondary School
Secondary: PublicSt Joseph Secondary School
Secondary: CatholicMississauga Secondary School
Secondary: PublicJohn Fraser Secondary School
Secondary: PublicRick Hansen Secondary School
Secondary: PublicSt Marcellinus Secondary School
Secondary: Catholic-
The Yorkshire Arms
1201 Britannia Road W, Mississauga, ON L5V 1N2 0.97km -
Intramuros Restobar & Grill
1201 Britannia Road W, Unit 1, Mississauga, ON L5V 1N2 1km -
Big Slick Bar & Billiards
1965 Britannia Road W, Mississauga, ON L5N 1A2 1.13km
-
Tim Horton Donuts
6075 Creditview Road, Mississauga, ON L5V 2A8 0.43km -
Holy Shakes Mississauga Heartland
6045 Creditview Road, Unit F3, Mississauga, ON L5V 2A8 0.55km -
Chai Mistry
5934 Ridgecrest Trail, Mississauga, ON L5V 2T4 1.32km
-
BodyTech Wellness Centre
10 Falconer Drive, Unit 8, Mississauga, ON L5N 1B1 1.24km -
Goodlife Fitness
785 Britannia Road W, Unit 3, Mississauga, ON L5V 2X8 2.05km -
Fit4Less
6465 Millcreek Dr, Unit 100, Mississauga, ON L5N 5R3 2.51km
-
Tom & Michelle's No Frills
6085 Creditview Road, Mississauga, ON L5V 2A8 0.58km -
Pharmasave
10 Main Street, Mississauga, ON L5M 1X3 1.49km -
Shoppers Drug Mart
5425 Creditview Road, Unit 1, Mississauga, ON L5V 2P3 1.5km
-
KFC
6055 Creditview Road, Mississauga, ON L5M 2B5 0.42km -
Mr Sub
6065 Creditview Rd, Mississauga, ON L5V 0B1 0.44km -
Pizza Pizza
6065 Creditview Road, Mississauga, ON L5V 2A8 0.44km
-
Heartland Town Centre
6075 Mavis Road, Mississauga, ON L5R 4G 2.27km -
The Chase Square
1675 The Chase, Mississauga, ON L5M 5Y7 3.4km -
Products NET
7111 Syntex Drive, 3rd Floor, Mississauga, ON L5N 8C3 3.76km
-
Loblaws Supermarkets
6085 Creditview Road, Mississauga, ON L5V 2A8 0.58km -
Tom & Michelle's No Frills
6085 Creditview Road, Mississauga, ON L5V 2A8 0.58km -
Bulk Barn
6085 Creditview Rd, Mississauga, ON L5V 0B1 0.56km
-
LCBO
128 Queen Street S, Centre Plaza, Mississauga, ON L5M 1K8 1.47km -
LCBO
5925 Rodeo Drive, Mississauga, ON L5R 2.71km -
LCBO
5100 Erin Mills Parkway, Suite 5035, Mississauga, ON L5M 4Z5 4.42km
-
Petro-Canada
6035 Creditview Road, Mississauga, ON L5V 2A8 0.32km -
Meineke Car Care Center
57 Queen Street, North, Streetsville, ON L5N 1A2 1.21km -
Petro Canada
26 Queen Street N, Mississauga, ON L5N 1A1 1.26km
-
Bollywood Unlimited
512 Bristol Road W, Unit 2, Mississauga, ON L5R 3Z1 3.27km -
Cineplex Junxion
5100 Erin Mills Parkway, Unit Y0002, Mississauga, ON L5M 4Z5 4.05km -
Cineplex Cinemas Courtney Park
110 Courtney Park Drive, Mississauga, ON L5T 2Y3 5.05km
-
Streetsville Library
112 Queen St S, Mississauga, ON L5M 1K8 1.33km -
Courtney Park Public Library
730 Courtneypark Drive W, Mississauga, ON L5W 1L9 3.24km -
Meadowvale Branch Library
6677 Meadowvale Town Centre Circle, Mississauga, ON L5N 2R5 4.13km
-
The Credit Valley Hospital
2200 Eglinton Avenue W, Mississauga, ON L5M 2N1 4.08km -
Fusion Hair Therapy
33 City Centre Drive, Suite 680, Mississauga, ON L5B 2N5 5.77km -
Creditriver Medical Clinic
6085 Creditview Road, Mississauga, ON L5V 2A8 0.57km
-
Manor Hill Park
Ontario 2.5km -
Staghorn Woods Park
855 Ceremonial Dr, Mississauga ON 2.72km -
Lake Aquitaine Park
2750 Aquitaine Ave, Mississauga ON L5N 3S6 3.5km
-
BMO Bank of Montreal
2000 Argentia Rd, Mississauga ON L5N 1P7 6.19km -
TD Bank Financial Group
20 Milverton Dr, Mississauga ON L5R 3G2 4.2km -
TD Bank Financial Group
5626 10th Line W, Mississauga ON L5M 7L9 4.73km
- 4 bath
- 4 bed
- 2500 sqft
2550 Wickham Road, Mississauga, Ontario • L5M 5L3 • Central Erin Mills
- 4 bath
- 4 bed
- 2000 sqft
4631 Crosswinds Drive, Mississauga, Ontario • L5V 1G6 • East Credit
- 4 bath
- 4 bed
- 2000 sqft
4867 Rathkeale Road, Mississauga, Ontario • L5V 1K5 • East Credit
- 4 bath
- 4 bed
- 2000 sqft
5202 Buttermill Court, Mississauga, Ontario • L5V 1S4 • East Credit
- 5 bath
- 4 bed
- 2500 sqft
5100 Fallingbrook Drive, Mississauga, Ontario • L5V 1S7 • East Credit
- 4 bath
- 4 bed
- 2500 sqft
5249 Champlain Trail, Mississauga, Ontario • L5R 2Z2 • East Credit
- 4 bath
- 4 bed
- 2000 sqft
5935 Leeside Crescent, Mississauga, Ontario • L5M 5L8 • Central Erin Mills
- 5 bath
- 4 bed
- 2500 sqft
5289 Mcfarren Boulevard, Mississauga, Ontario • L5M 6C2 • Central Erin Mills
- 3 bath
- 4 bed
- 2500 sqft
1450 Rose Bloom Road, Mississauga, Ontario • L5V 1H2 • East Credit
