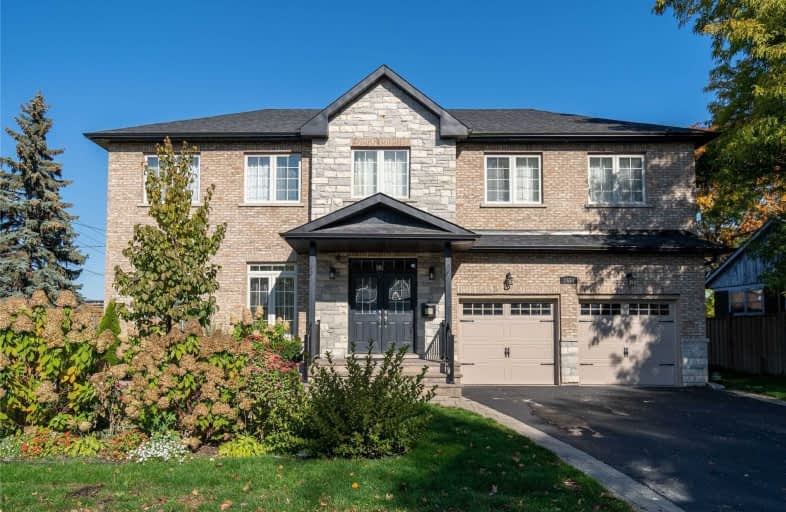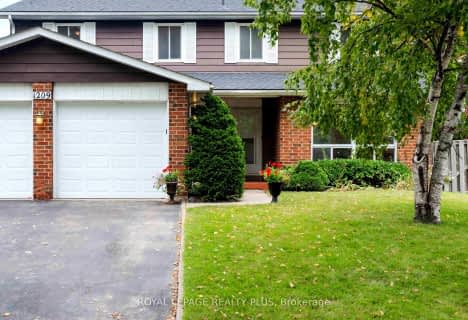
St Dominic Separate School
Elementary: Catholic
0.89 km
Queen Elizabeth Senior Public School
Elementary: Public
1.13 km
Munden Park Public School
Elementary: Public
0.70 km
Janet I. McDougald Public School
Elementary: Public
1.00 km
St Timothy School
Elementary: Catholic
0.87 km
Corsair Public School
Elementary: Public
0.86 km
Peel Alternative South
Secondary: Public
1.64 km
Peel Alternative South ISR
Secondary: Public
1.64 km
St Paul Secondary School
Secondary: Catholic
1.45 km
Gordon Graydon Memorial Secondary School
Secondary: Public
1.65 km
Port Credit Secondary School
Secondary: Public
1.63 km
Cawthra Park Secondary School
Secondary: Public
1.27 km
$
$1,165,000
- 4 bath
- 4 bed
- 1100 sqft
607 Green Meadow Crescent, Mississauga, Ontario • L5A 2V3 • Mississauga Valleys
$
$1,099,000
- 3 bath
- 4 bed
- 1500 sqft
2283 Delkus Crescent, Mississauga, Ontario • L5A 1K8 • Cooksville














