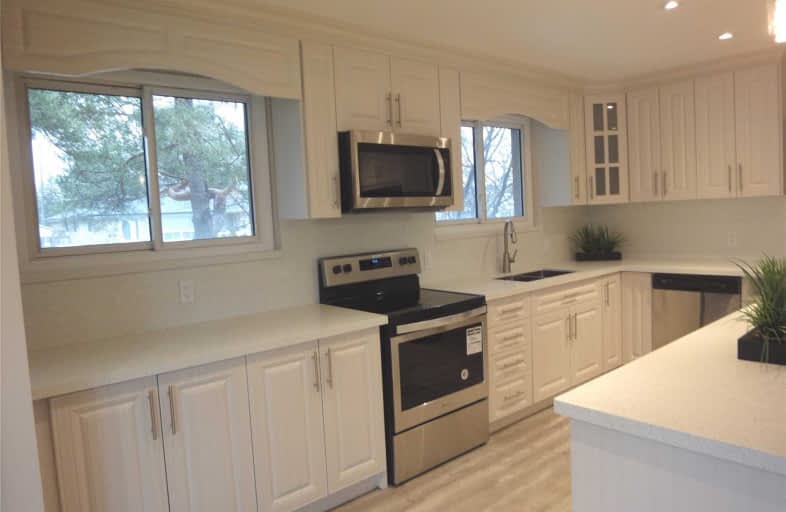
Hillside Public School Public School
Elementary: Public
1.02 km
St Helen Separate School
Elementary: Catholic
0.68 km
St Louis School
Elementary: Catholic
1.43 km
St Luke Elementary School
Elementary: Catholic
1.19 km
École élémentaire Horizon Jeunesse
Elementary: Public
1.53 km
James W. Hill Public School
Elementary: Public
0.71 km
Erindale Secondary School
Secondary: Public
3.53 km
Clarkson Secondary School
Secondary: Public
1.13 km
Iona Secondary School
Secondary: Catholic
1.73 km
Lorne Park Secondary School
Secondary: Public
3.84 km
Oakville Trafalgar High School
Secondary: Public
3.86 km
Iroquois Ridge High School
Secondary: Public
3.85 km



