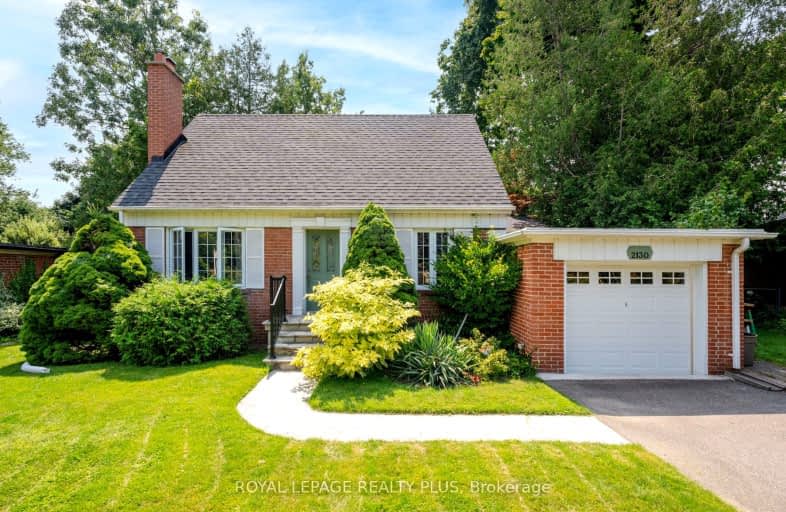Somewhat Walkable
- Some errands can be accomplished on foot.
Some Transit
- Most errands require a car.
Bikeable
- Some errands can be accomplished on bike.

Westacres Public School
Elementary: PublicSt Edmund Separate School
Elementary: CatholicQueen of Heaven School
Elementary: CatholicMunden Park Public School
Elementary: PublicAllan A Martin Senior Public School
Elementary: PublicBrian W. Fleming Public School
Elementary: PublicPeel Alternative South
Secondary: PublicPeel Alternative South ISR
Secondary: PublicSt Paul Secondary School
Secondary: CatholicGordon Graydon Memorial Secondary School
Secondary: PublicApplewood Heights Secondary School
Secondary: PublicCawthra Park Secondary School
Secondary: Public- 2 bath
- 4 bed
- 1500 sqft
3690 Bluestream Crescent, Mississauga, Ontario • L4Y 3S6 • Applewood
- 2 bath
- 3 bed
- 1500 sqft
2580 Edenhurst Drive, Mississauga, Ontario • L5A 2L3 • Cooksville
- 4 bath
- 4 bed
- 1100 sqft
607 Green Meadow Crescent, Mississauga, Ontario • L5A 2V3 • Mississauga Valleys














