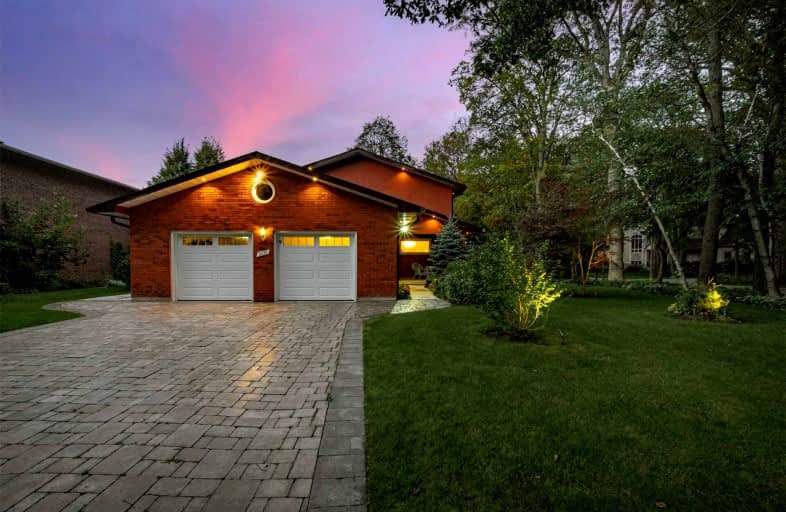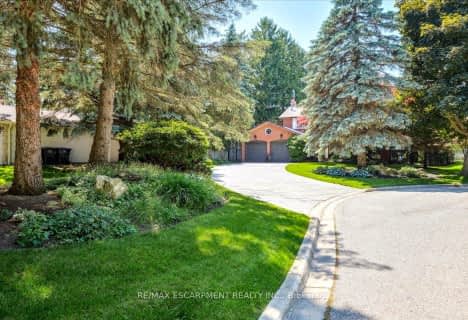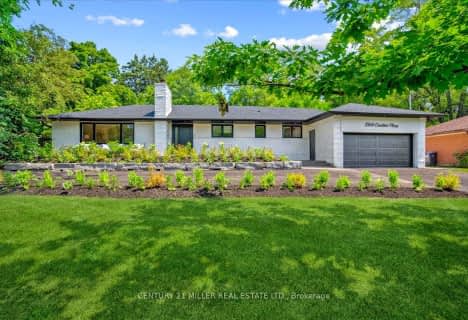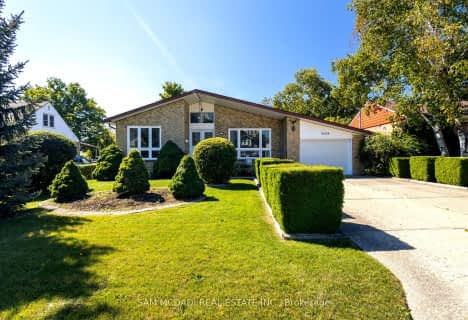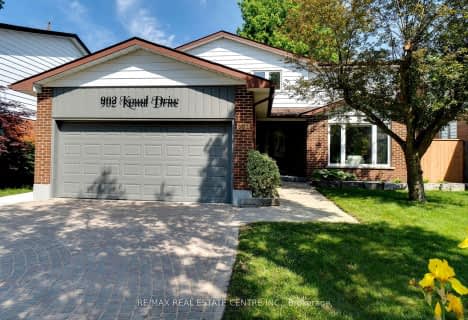
Mary Fix Catholic School
Elementary: Catholic
0.92 km
Queen Elizabeth Senior Public School
Elementary: Public
1.33 km
Cashmere Avenue Public School
Elementary: Public
1.11 km
St Catherine of Siena School
Elementary: Catholic
0.84 km
Camilla Road Senior Public School
Elementary: Public
1.51 km
Floradale Public School
Elementary: Public
0.57 km
T. L. Kennedy Secondary School
Secondary: Public
1.73 km
The Woodlands Secondary School
Secondary: Public
2.88 km
Lorne Park Secondary School
Secondary: Public
4.08 km
St Martin Secondary School
Secondary: Catholic
2.19 km
Port Credit Secondary School
Secondary: Public
1.99 km
Father Michael Goetz Secondary School
Secondary: Catholic
2.50 km
$
$1,898,000
- 4 bath
- 3 bed
- 1500 sqft
30 Maple Avenue North, Mississauga, Ontario • L5H 2S1 • Port Credit
$
$2,250,000
- 4 bath
- 4 bed
- 2500 sqft
20B Broadview Avenue, Mississauga, Ontario • L5H 2S8 • Port Credit
$
$2,050,000
- 4 bath
- 4 bed
- 3000 sqft
1246 Saginaw Crescent, Mississauga, Ontario • L5H 3W6 • Lorne Park
