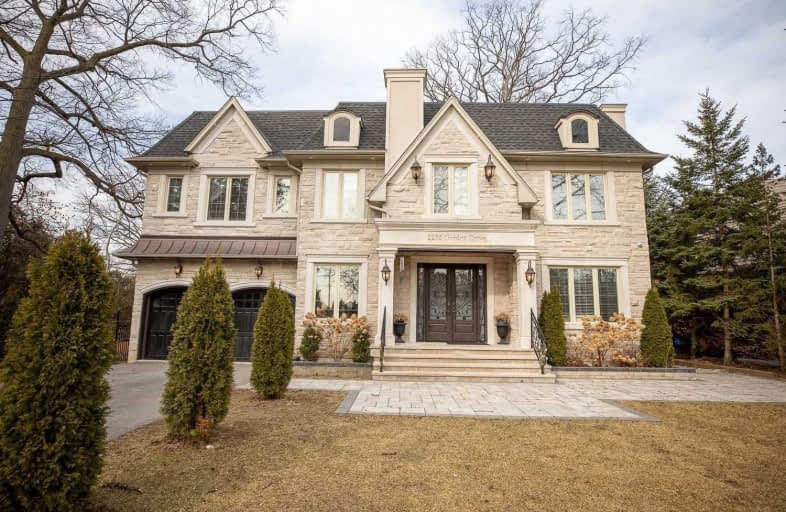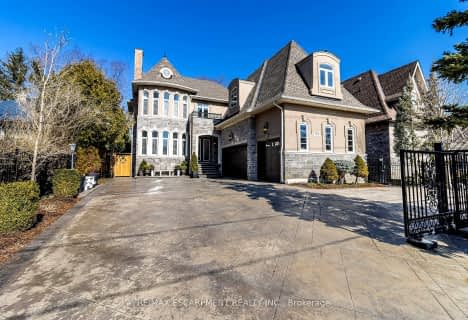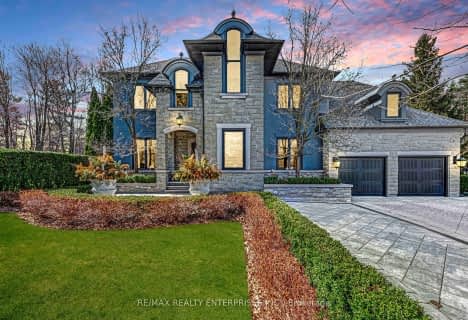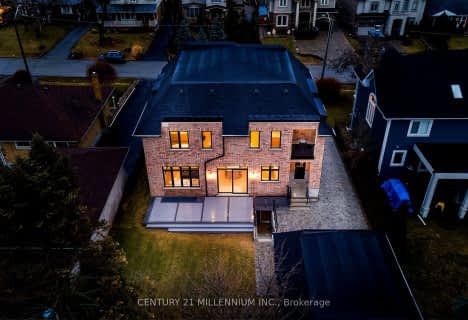
Elm Drive (Elementary)
Elementary: PublicMary Fix Catholic School
Elementary: CatholicSt Catherine of Siena School
Elementary: CatholicCamilla Road Senior Public School
Elementary: PublicFloradale Public School
Elementary: PublicCorsair Public School
Elementary: PublicT. L. Kennedy Secondary School
Secondary: PublicThe Woodlands Secondary School
Secondary: PublicApplewood Heights Secondary School
Secondary: PublicSt Martin Secondary School
Secondary: CatholicPort Credit Secondary School
Secondary: PublicFather Michael Goetz Secondary School
Secondary: Catholic- 5 bath
- 4 bed
- 3000 sqft
32 Oakwood Avenue South, Mississauga, Ontario • L5G 3L3 • Port Credit
- 6 bath
- 6 bed
2086 Autumn Breeze Drive South, Mississauga, Ontario • L5B 1R4 • Cooksville
- 5 bath
- 4 bed
- 3500 sqft
2260 Highriver Court East, Mississauga, Ontario • L5H 3K4 • Sheridan
- 4 bath
- 5 bed
- 2500 sqft
23-25 Peter Street South, Mississauga, Ontario • L5H 2G3 • Port Credit














