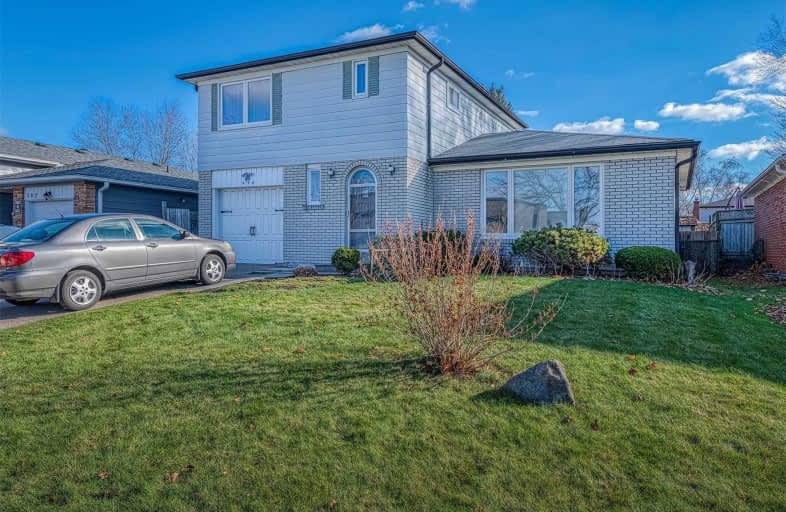
Westacres Public School
Elementary: Public
1.16 km
Clifton Public School
Elementary: Public
0.80 km
Munden Park Public School
Elementary: Public
0.10 km
St Timothy School
Elementary: Catholic
0.61 km
Camilla Road Senior Public School
Elementary: Public
0.85 km
Corsair Public School
Elementary: Public
0.73 km
Peel Alternative South
Secondary: Public
1.63 km
Peel Alternative South ISR
Secondary: Public
1.63 km
St Paul Secondary School
Secondary: Catholic
1.81 km
Gordon Graydon Memorial Secondary School
Secondary: Public
1.67 km
Port Credit Secondary School
Secondary: Public
2.19 km
Cawthra Park Secondary School
Secondary: Public
1.68 km
$
$1,165,000
- 4 bath
- 4 bed
- 1100 sqft
607 Green Meadow Crescent, Mississauga, Ontario • L5A 2V3 • Mississauga Valleys
$
$834,900
- 1 bath
- 3 bed
- 1100 sqft
3272 Candela Drive, Mississauga, Ontario • L5A 2T8 • Mississauga Valleys
$
$1,025,000
- 3 bath
- 3 bed
- 1100 sqft
3395 Galena Crescent, Mississauga, Ontario • L5A 3L7 • Mississauga Valleys













