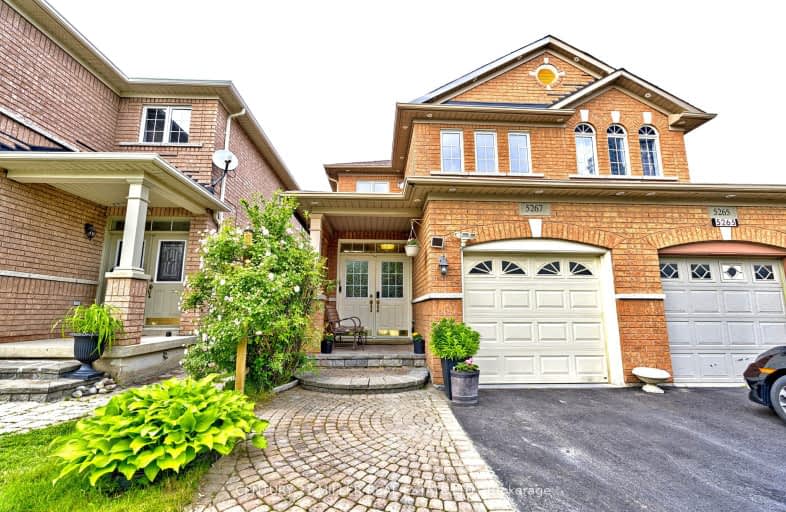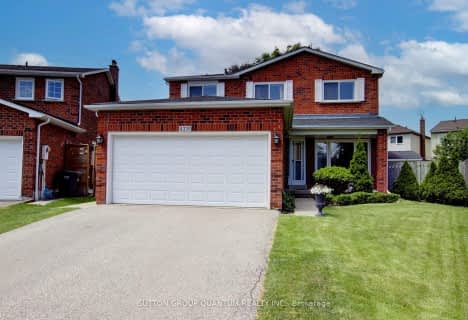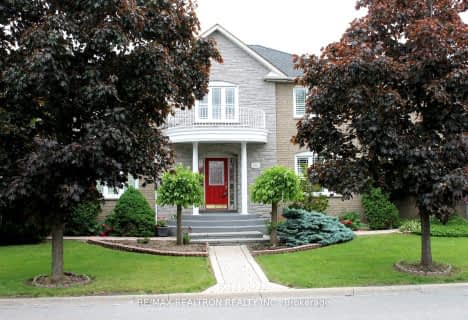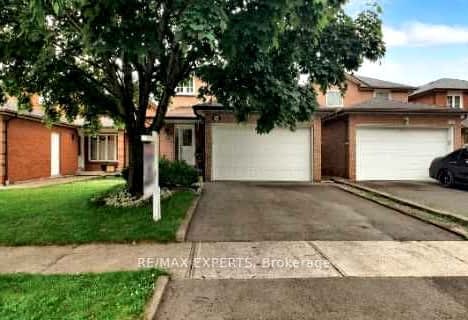Very Walkable
- Most errands can be accomplished on foot.
Good Transit
- Some errands can be accomplished by public transportation.
Bikeable
- Some errands can be accomplished on bike.

St Hilary Elementary School
Elementary: CatholicSt Jude School
Elementary: CatholicCooksville Creek Public School
Elementary: PublicNahani Way Public School
Elementary: PublicBristol Road Middle School
Elementary: PublicBarondale Public School
Elementary: PublicT. L. Kennedy Secondary School
Secondary: PublicJohn Cabot Catholic Secondary School
Secondary: CatholicPhilip Pocock Catholic Secondary School
Secondary: CatholicFather Michael Goetz Secondary School
Secondary: CatholicRick Hansen Secondary School
Secondary: PublicSt Francis Xavier Secondary School
Secondary: Catholic-
Staghorn Woods Park
855 Ceremonial Dr, Mississauga ON 2.13km -
Mississauga Valley Park
1275 Mississauga Valley Blvd, Mississauga ON L5A 3R8 3.16km -
Meadowvale Conservation Area
1081 Old Derry Rd W (2nd Line), Mississauga ON L5B 3Y3 6.51km
-
CIBC
1 City Centre Dr (at Robert Speck Pkwy.), Mississauga ON L5B 1M2 2.16km -
Scotiabank
865 Britannia Rd W (Britannia and Mavis), Mississauga ON L5V 2X8 3.56km -
Scotiabank
4715 Tahoe Blvd (Eastgate), Mississauga ON L4W 0B4 4.82km
- 4 bath
- 4 bed
- 1500 sqft
4558 Pemmican Trail, Mississauga, Ontario • L4Z 2L8 • Hurontario
- 3 bath
- 4 bed
- 3000 sqft
538 AVONWICK Avenue, Mississauga, Ontario • L5R 3M9 • Hurontario
- 4 bath
- 4 bed
- 1500 sqft
5231 Astwell Avenue, Mississauga, Ontario • L5R 3H8 • Hurontario
- 3 bath
- 4 bed
- 2000 sqft
543 Driftcurrent Drive, Mississauga, Ontario • L4Z 3Z2 • Hurontario
- 4 bath
- 4 bed
- 3000 sqft
5201 Champlain Trail, Mississauga, Ontario • L5R 3B1 • Hurontario
- 4 bath
- 5 bed
- 3500 sqft
1235 Windsor Hill Boulevard, Mississauga, Ontario • L5V 1N8 • East Credit






















