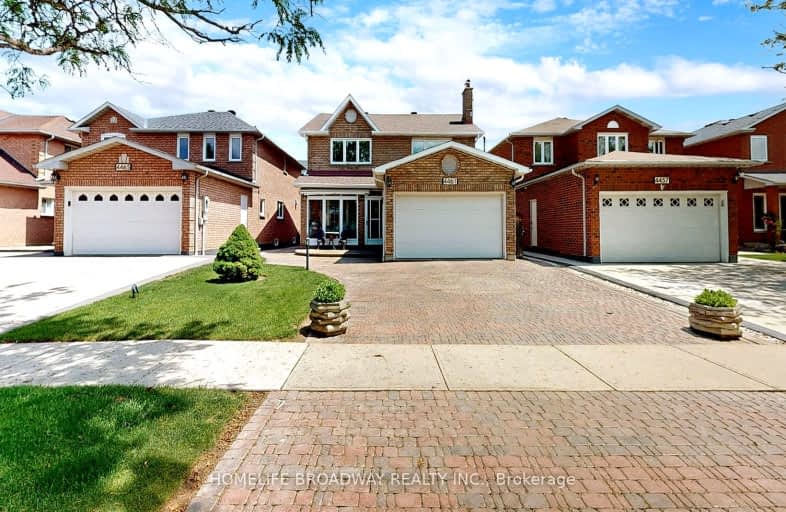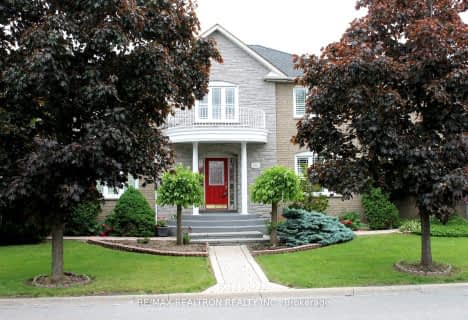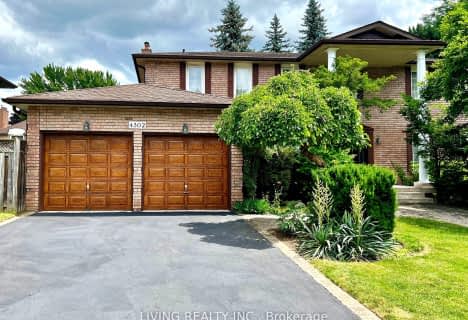Somewhat Walkable
- Some errands can be accomplished on foot.
Good Transit
- Some errands can be accomplished by public transportation.
Bikeable
- Some errands can be accomplished on bike.

St Bernadette Elementary School
Elementary: CatholicSt David of Wales Separate School
Elementary: CatholicCorpus Christi School
Elementary: CatholicHuntington Ridge Public School
Elementary: PublicFallingbrook Middle School
Elementary: PublicEdenrose Public School
Elementary: PublicThe Woodlands Secondary School
Secondary: PublicSt Martin Secondary School
Secondary: CatholicFather Michael Goetz Secondary School
Secondary: CatholicSt Joseph Secondary School
Secondary: CatholicRick Hansen Secondary School
Secondary: PublicSt Francis Xavier Secondary School
Secondary: Catholic-
Staghorn Woods Park
855 Ceremonial Dr, Mississauga ON 2.07km -
Kariya Park
3620 Kariya Dr (at Enfield Pl.), Mississauga ON L5B 3J4 2.55km -
Mississauga Valley Park
1275 Mississauga Valley Blvd, Mississauga ON L5A 3R8 3.65km
-
TD Bank Financial Group
100 City Centre Dr (in Square One Shopping Centre), Mississauga ON L5B 2C9 2.3km -
CIBC
1 City Centre Dr (at Robert Speck Pkwy.), Mississauga ON L5B 1M2 2.55km -
Scotiabank
865 Britannia Rd W (Britannia and Mavis), Mississauga ON L5V 2X8 3.72km
- 4 bath
- 4 bed
- 2000 sqft
1529 Flamborough Circle, Mississauga, Ontario • L5M 3N2 • East Credit
- 4 bath
- 5 bed
- 2500 sqft
4424 Grassland Crescent, Mississauga, Ontario • L5V 1E2 • East Credit
- 5 bath
- 4 bed
- 3000 sqft
4778 Crystal Rose Drive, Mississauga, Ontario • L5V 1G9 • East Credit
- 4 bath
- 4 bed
- 2000 sqft
4631 Crosswinds Drive, Mississauga, Ontario • L5V 1G6 • East Credit
- 4 bath
- 4 bed
- 2000 sqft
5786 Mersey Street, Mississauga, Ontario • L5V 1V8 • East Credit
- 5 bath
- 5 bed
- 3000 sqft
4718 Crystal Rose Drive, Mississauga, Ontario • L5V 1G8 • East Credit
- 5 bath
- 4 bed
- 3000 sqft
5121 Parkplace Circle, Mississauga, Ontario • L5V 2M1 • East Credit






















