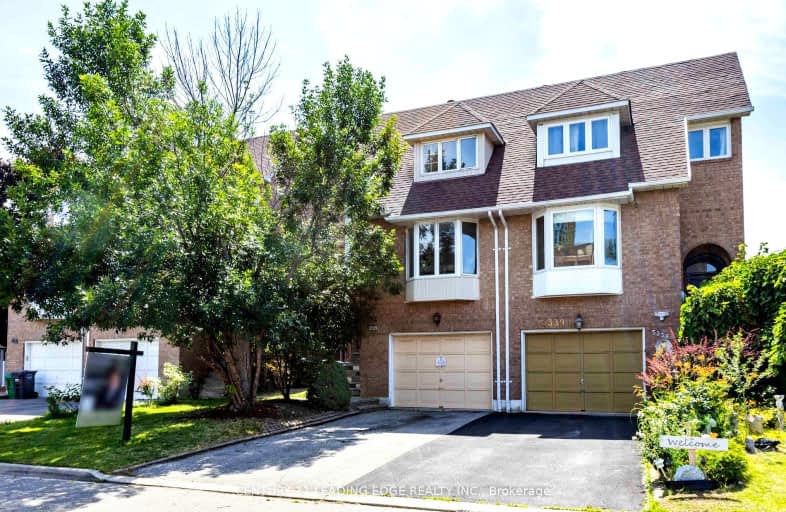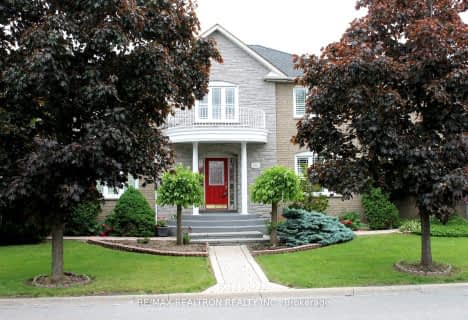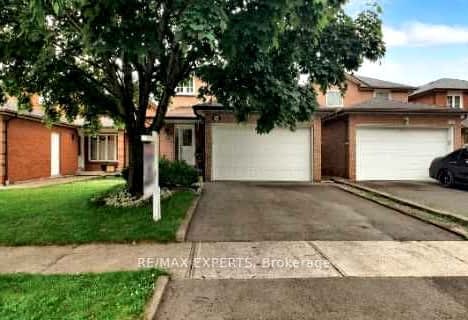
Very Walkable
- Most errands can be accomplished on foot.
Good Transit
- Some errands can be accomplished by public transportation.
Bikeable
- Some errands can be accomplished on bike.

St Hilary Elementary School
Elementary: CatholicSt Jude School
Elementary: CatholicCooksville Creek Public School
Elementary: PublicBristol Road Middle School
Elementary: PublicSan Lorenzo Ruiz Elementary School
Elementary: CatholicBarondale Public School
Elementary: PublicJohn Cabot Catholic Secondary School
Secondary: CatholicPhilip Pocock Catholic Secondary School
Secondary: CatholicFather Michael Goetz Secondary School
Secondary: CatholicSt Joseph Secondary School
Secondary: CatholicRick Hansen Secondary School
Secondary: PublicSt Francis Xavier Secondary School
Secondary: Catholic-
The Wilcox Gastropub
30 Eglinton Avenue W, Mississauga, ON L5R 3E7 0.76km -
The Bristol Bar & Grill
512 Bristol Road W, Unit 15, Mississauga, ON L5R 3Z1 1.43km -
Haze Lounge
4230 Sherwoodtowne Boulevard, Mississauga, ON L4Z 2G6 1.98km
-
McDonald's
44 Bristol Road East, Mississauga, ON L4Z 3K8 0.38km -
Fresh Kitchen + Juice Bar
5031 Hurontario Street, Mississauga, ON L4Z 3X7 0.52km -
Starbucks
5029 Hurontario Street, Unit 1, Mississauga, ON L4Z 3X7 0.61km
-
LA Fitness
4561 Hurontario Street, Mississauga, ON L4Z 3X3 0.76km -
The Bootcamp Factory
145 Traders Boulevard E, Unit 25, Mississauga, ON L4Z 2E5 1.94km -
Anytime Fitness
660 Eglinton Ave W, Mississauga, ON L5R 3V2 2.18km
-
Shopper's Drug Mart
5033 Hurontario Street, Mississauga, ON L4Z 3X6 0.62km -
Inter Pharmacy
295 Eglinton Avenue E, Mississauga, ON L4Z 3K6 1.03km -
Kingsbridge Pharmacy
20 Kingsbridge Garden Cir, Mississauga, ON L5R 3K7 1.16km
-
Khatta Meetha
1 Glenn Hawthorne Blvd, Unit 3, Mississauga, ON L5R 4J9 0.24km -
Rockin' Pizza N Chicken
1 Glenn Hawthorne Boulevard, Unit 3, Mississauga, ON L5R 0C2 0.24km -
Garam Masala
40 Bristol Rd E, Mississauga, ON L4Z 3K8 0.53km
-
Square One
100 City Centre Dr, Mississauga, ON L5B 2C9 2.43km -
Central Parkway Mall
377 Burnhamthorpe Road E, Mississauga, ON L5A 3Y1 2.84km -
Heartland Town Centre
6075 Mavis Road, Mississauga, ON L5R 4G 2.98km
-
Rabba Market Express
20 Bristol Road W, Mississauga, ON L5R 3K3 0.49km -
Oceans Fresh Food Market
4557 Hurontario Street, Mississauga, ON L4Z 3X3 0.96km -
Sapna Farm
295 Eglinton Avenue E, Mississauga, ON L4Z 3K6 1.03km
-
LCBO
5035 Hurontario Street, Unit 9, Mississauga, ON L4Z 3X7 0.57km -
LCBO
65 Square One Drive, Mississauga, ON L5B 1M2 2km -
Scaddabush
209 Rathburn Road West, Mississauga, ON L5B 4E5 2.16km
-
Shell Canada Products
5651 Hurontario Street, Mississauga, ON L4Z 1S7 1.23km -
Shell
4685 Central Parkway E, Mississauga, ON L4Z 2E4 1.49km -
Husky
5020 McLaughlin Road, Mississauga, ON L5R 3R8 1.65km
-
Bollywood Unlimited
512 Bristol Road W, Unit 2, Mississauga, ON L5R 3Z1 1.47km -
Cineplex Cinemas Mississauga
309 Rathburn Road W, Mississauga, ON L5B 4C1 2.25km -
Cineplex Odeon Corporation
100 City Centre Drive, Mississauga, ON L5B 2C9 2.64km
-
Frank McKechnie Community Centre
310 Bristol Road E, Mississauga, ON L4Z 3V5 0.8km -
Central Library
301 Burnhamthorpe Road W, Mississauga, ON L5B 3Y3 2.99km -
Mississauga Valley Community Centre & Library
1275 Mississauga Valley Boulevard, Mississauga, ON L5A 3R8 3.21km
-
Fusion Hair Therapy
33 City Centre Drive, Suite 680, Mississauga, ON L5B 2N5 2.44km -
The Credit Valley Hospital
2200 Eglinton Avenue W, Mississauga, ON L5M 2N1 6.89km -
Pinewood Medical Centre
1471 Hurontario Street, Mississauga, ON L5G 3H5 7.36km
-
Fairwind Park
181 Eglinton Ave W, Mississauga ON L5R 0E9 0.78km -
Staghorn Woods Park
855 Ceremonial Dr, Mississauga ON 1.93km -
Mississauga Valley Park
1275 Mississauga Valley Blvd, Mississauga ON L5A 3R8 3.34km
-
TD Bank Financial Group
20 Milverton Dr, Mississauga ON L5R 3G2 1.5km -
RBC Royal Bank
100 City Centre Dr, Mississauga ON L5B 2C9 2.43km -
TD Bank Financial Group
100 City Centre Dr (in Square One Shopping Centre), Mississauga ON L5B 2C9 2.46km
- — bath
- — bed
- — sqft
07-530 Driftcurrent Drive, Mississauga, Ontario • L4Z 4G2 • Hurontario
- 5 bath
- 4 bed
- 2000 sqft
5267 Springbok Crescent, Mississauga, Ontario • L4Z 3J9 • Hurontario



















