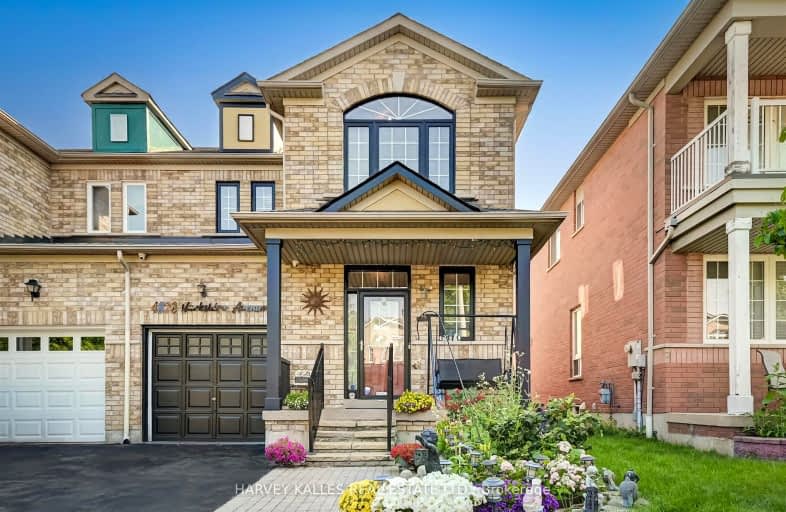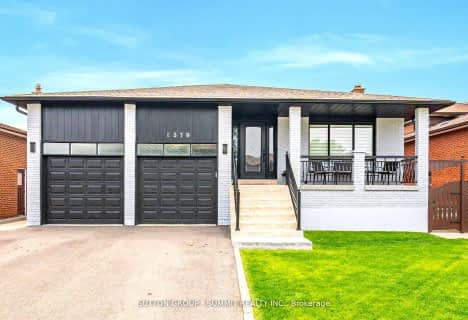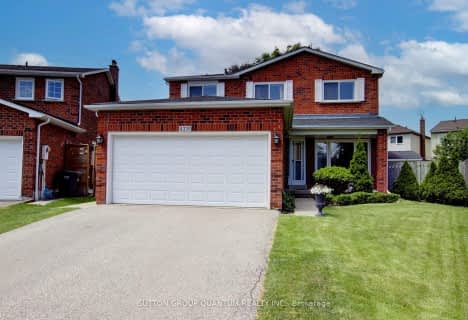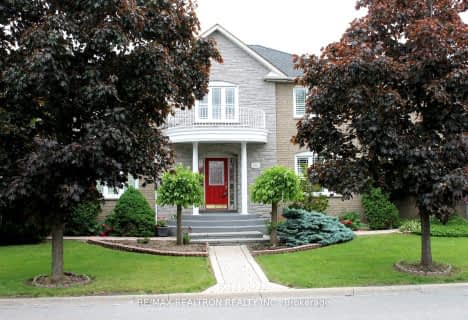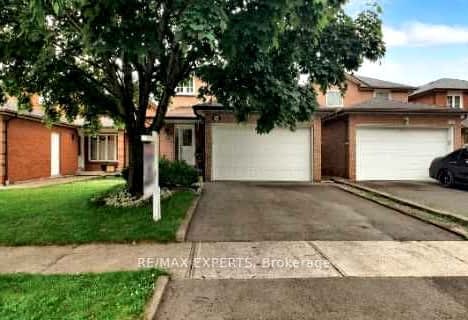Very Walkable
- Most errands can be accomplished on foot.
Good Transit
- Some errands can be accomplished by public transportation.
Bikeable
- Some errands can be accomplished on bike.

Sts. Peter & Paul Catholic School
Elementary: CatholicSt Jude School
Elementary: CatholicSt Matthew Separate School
Elementary: CatholicSt Pio of Pietrelcina Elementary School
Elementary: CatholicNahani Way Public School
Elementary: PublicBristol Road Middle School
Elementary: PublicT. L. Kennedy Secondary School
Secondary: PublicJohn Cabot Catholic Secondary School
Secondary: CatholicApplewood Heights Secondary School
Secondary: PublicPhilip Pocock Catholic Secondary School
Secondary: CatholicFather Michael Goetz Secondary School
Secondary: CatholicSt Francis Xavier Secondary School
Secondary: Catholic-
Mississauga Valley Park
1275 Mississauga Valley Blvd, Mississauga ON L5A 3R8 2.25km -
Staghorn Woods Park
855 Ceremonial Dr, Mississauga ON 2.76km -
Sawmill Creek
Sawmill Valley & Burnhamthorpe, Mississauga ON 6.97km
-
TD Bank Financial Group
100 City Centre Dr (in Square One Shopping Centre), Mississauga ON L5B 2C9 1.65km -
TD Bank Financial Group
2580 Hurontario St, Mississauga ON L5B 1N5 4km -
BMO Bank of Montreal
985 Dundas St E (at Tomken Rd), Mississauga ON L4Y 2B9 4.23km
- 5 bath
- 4 bed
- 2000 sqft
5267 Springbok Crescent, Mississauga, Ontario • L4Z 3J9 • Hurontario
- 4 bath
- 4 bed
- 1500 sqft
4558 Pemmican Trail, Mississauga, Ontario • L4Z 2L8 • Hurontario
- 4 bath
- 4 bed
- 2000 sqft
5235 HUNTINGFIELD Drive, Mississauga, Ontario • L5R 2L3 • Hurontario
- 4 bath
- 5 bed
- 2500 sqft
4424 Grassland Crescent, Mississauga, Ontario • L5V 1E2 • East Credit
- 5 bath
- 4 bed
353 Kingsbridge Garden Circle, Mississauga, Ontario • L5R 1K9 • Hurontario
- 4 bath
- 4 bed
- 2000 sqft
4631 Crosswinds Drive, Mississauga, Ontario • L5V 1G6 • East Credit
- — bath
- — bed
- — sqft
4582 Willow Creek Drive, Mississauga, Ontario • L5V 1L1 • East Credit
