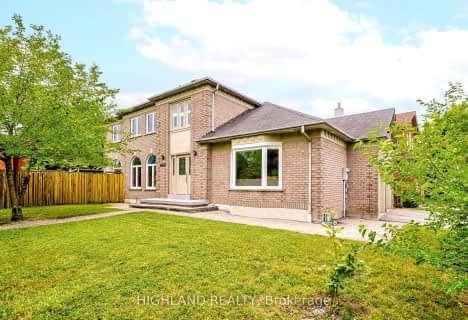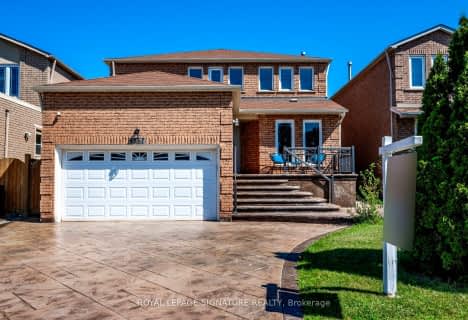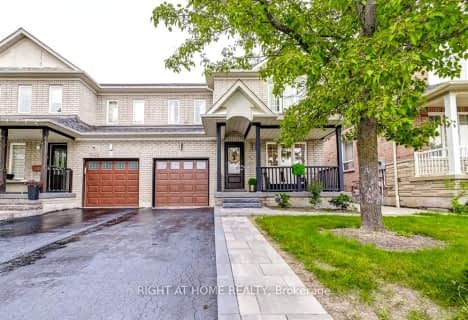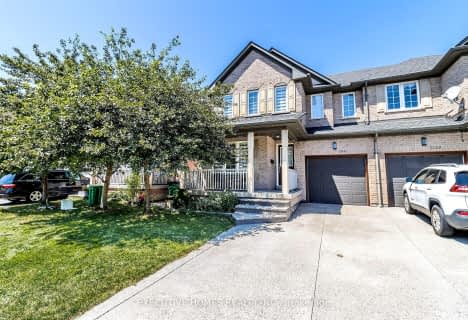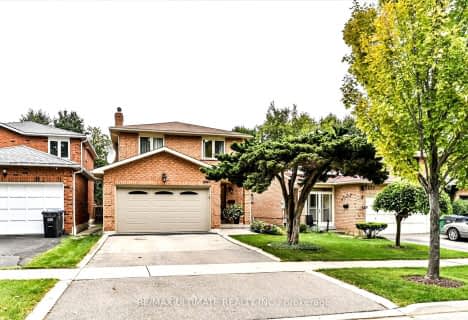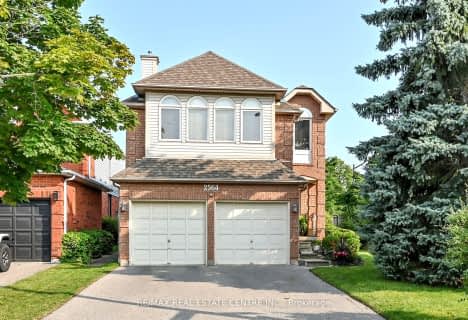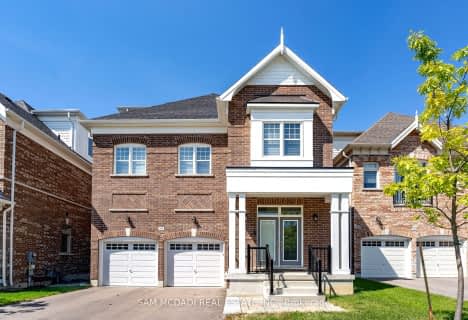Somewhat Walkable
- Some errands can be accomplished on foot.
Good Transit
- Some errands can be accomplished by public transportation.
Somewhat Bikeable
- Most errands require a car.

St Joseph Separate School
Elementary: CatholicSt Rose of Lima Separate School
Elementary: CatholicMiddlebury Public School
Elementary: PublicDivine Mercy School
Elementary: CatholicCredit Valley Public School
Elementary: PublicThomas Street Middle School
Elementary: PublicApplewood School
Secondary: PublicStreetsville Secondary School
Secondary: PublicSt Joseph Secondary School
Secondary: CatholicJohn Fraser Secondary School
Secondary: PublicRick Hansen Secondary School
Secondary: PublicSt Aloysius Gonzaga Secondary School
Secondary: Catholic- 4 bath
- 4 bed
- 3000 sqft
3852 Rosanna Drive, Mississauga, Ontario • L5M 7Y1 • Churchill Meadows
- 5 bath
- 4 bed
- 3500 sqft
3129 Gladish Grove, Mississauga, Ontario • L5M 0C3 • Churchill Meadows
- 4 bath
- 4 bed
- 3500 sqft
3588 Thorpedale Court, Mississauga, Ontario • L5L 3V6 • Erin Mills
- 5 bath
- 5 bed
- 3500 sqft
5300 Snowbird Court, Mississauga, Ontario • L5M 0P9 • Central Erin Mills
- 6 bath
- 4 bed
- 5000 sqft
2492 Erin Centre Boulevard, Mississauga, Ontario • L5M 5B2 • Central Erin Mills
- 5 bath
- 5 bed
- 5000 sqft
5392 Vail Court, Mississauga, Ontario • L5M 6G9 • Central Erin Mills
- 5 bath
- 4 bed
- 3000 sqft
1949 Barbertown Road, Mississauga, Ontario • L5M 2G9 • Central Erin Mills
- 5 bath
- 4 bed
- 3500 sqft
3417 Sanderling Crescent, Mississauga, Ontario • L5L 3P4 • Erin Mills
- 5 bath
- 4 bed
- 3500 sqft
5198 Mississauga Road, Mississauga, Ontario • L5M 4Z2 • Central Erin Mills
- 5 bath
- 5 bed
- 3500 sqft
2857 Termini Terrace, Mississauga, Ontario • L5M 5S3 • Central Erin Mills



