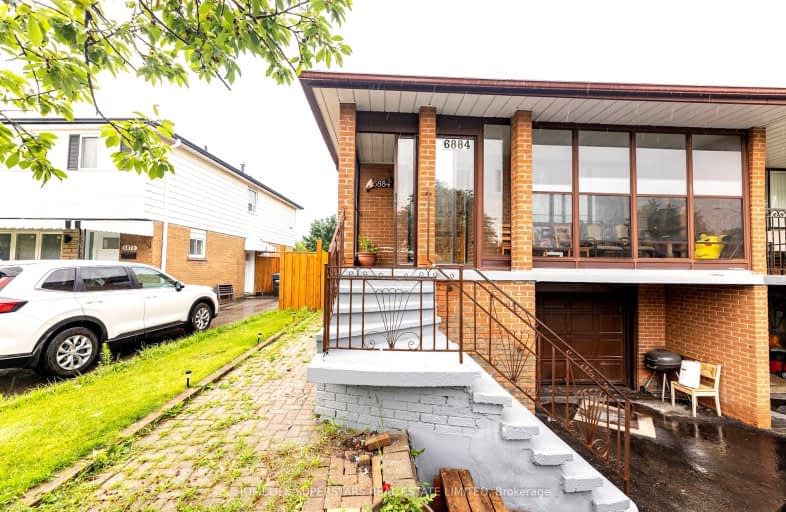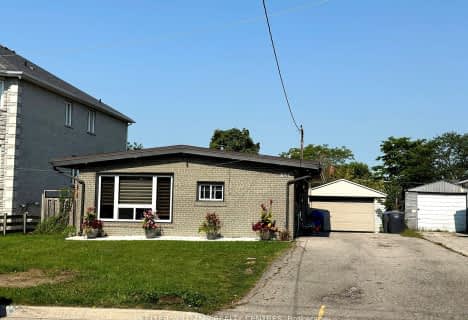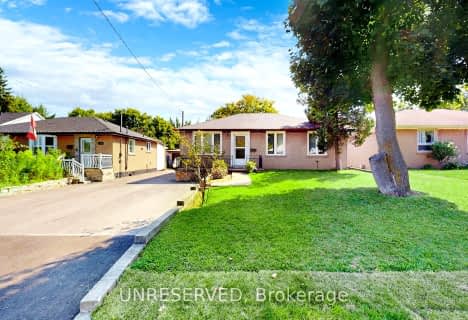Somewhat Walkable
- Some errands can be accomplished on foot.
Excellent Transit
- Most errands can be accomplished by public transportation.
Somewhat Bikeable
- Most errands require a car.

Corliss Public School
Elementary: PublicHoly Child Catholic Catholic School
Elementary: CatholicDarcel Avenue Senior Public School
Elementary: PublicDunrankin Drive Public School
Elementary: PublicHoly Cross School
Elementary: CatholicHumberwood Downs Junior Middle Academy
Elementary: PublicAscension of Our Lord Secondary School
Secondary: CatholicHoly Cross Catholic Academy High School
Secondary: CatholicFather Henry Carr Catholic Secondary School
Secondary: CatholicNorth Albion Collegiate Institute
Secondary: PublicWest Humber Collegiate Institute
Secondary: PublicLincoln M. Alexander Secondary School
Secondary: Public- 3 bath
- 3 bed
157 Cinrickbar Drive East, Toronto, Ontario • M9W 6W8 • West Humber-Clairville
- 2 bath
- 3 bed
- 1500 sqft
67 Kearney Drive, Toronto, Ontario • M9W 5K1 • West Humber-Clairville
- 4 bath
- 3 bed
- 1100 sqft
20 Helmsdale Crescent, Toronto, Ontario • M9V 3X9 • West Humber-Clairville














