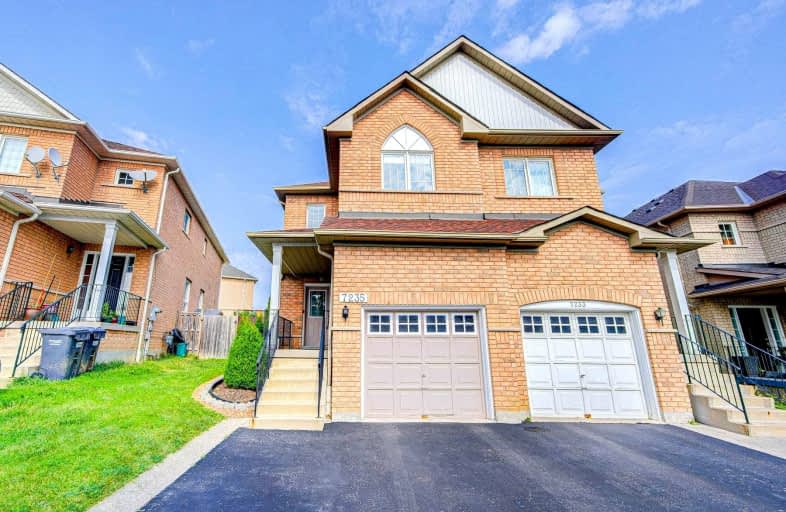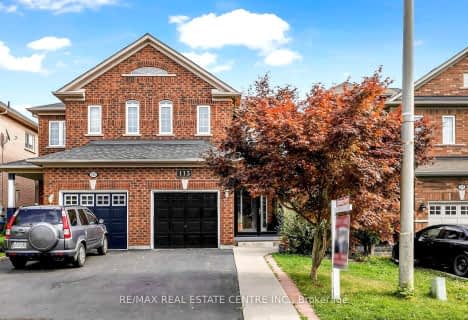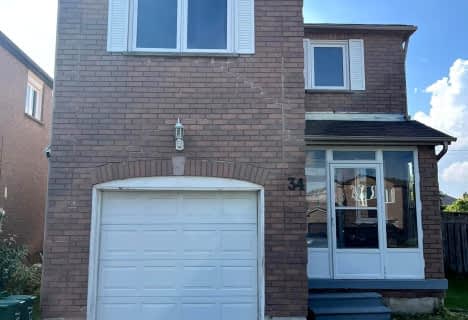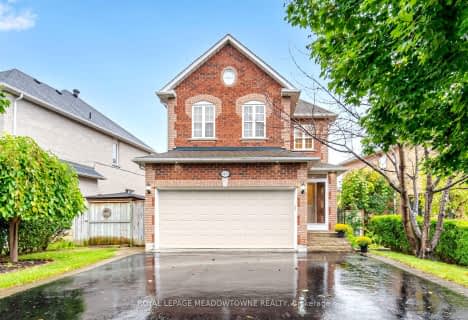
3D Walkthrough

École élémentaire École élémentaire Le Flambeau
Elementary: Public
1.21 km
Pauline Vanier Catholic Elementary School
Elementary: Catholic
1.27 km
St Veronica Elementary School
Elementary: Catholic
1.08 km
Meadowvale Village Public School
Elementary: Public
0.99 km
Derry West Village Public School
Elementary: Public
0.77 km
David Leeder Middle School
Elementary: Public
1.04 km
École secondaire Jeunes sans frontières
Secondary: Public
2.68 km
ÉSC Sainte-Famille
Secondary: Catholic
2.74 km
Brampton Centennial Secondary School
Secondary: Public
3.79 km
Mississauga Secondary School
Secondary: Public
2.45 km
St Marcellinus Secondary School
Secondary: Catholic
2.02 km
Turner Fenton Secondary School
Secondary: Public
4.47 km
$
$975,000
- 4 bath
- 3 bed
- 1500 sqft
34 Calmist Crescent, Brampton, Ontario • L6Y 4L6 • Fletcher's West
$
$999,999
- 4 bath
- 3 bed
1823 Stevington Crescent, Mississauga, Ontario • L5N 7S4 • Meadowvale Village













