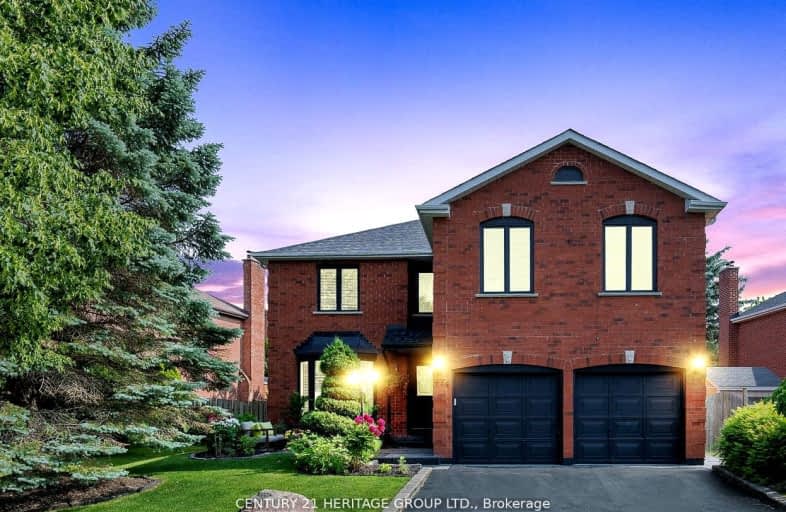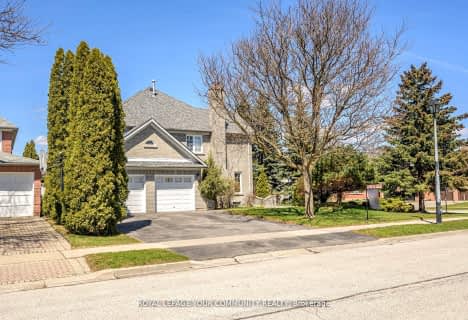Car-Dependent
- Almost all errands require a car.
Some Transit
- Most errands require a car.
Bikeable
- Some errands can be accomplished on bike.

St Paul Catholic Elementary School
Elementary: CatholicSt John Chrysostom Catholic Elementary School
Elementary: CatholicRogers Public School
Elementary: PublicArmitage Village Public School
Elementary: PublicNorthern Lights Public School
Elementary: PublicSt Jerome Catholic Elementary School
Elementary: CatholicDr G W Williams Secondary School
Secondary: PublicSacred Heart Catholic High School
Secondary: CatholicAurora High School
Secondary: PublicSir William Mulock Secondary School
Secondary: PublicNewmarket High School
Secondary: PublicSt Maximilian Kolbe High School
Secondary: Catholic-
Whipper Billy Watson Park
Clearmeadow Blvd, Newmarket ON 2.05km -
Lake Wilcox Park
Sunset Beach Rd, Richmond Hill ON 9.35km -
Ozark Community Park
Old Colony Rd, Richmond Hill ON 9.88km
-
TD Bank Financial Group
16655 Yonge St (at Mulock Dr.), Newmarket ON L3X 1V6 1.15km -
HSBC
150 Hollidge Blvd (Bayview Ave & Wellington street), Aurora ON L4G 8A3 2.18km -
CIBC
660 Wellington St E (Bayview Ave.), Aurora ON L4G 0K3 3.01km
- 4 bath
- 5 bed
- 3000 sqft
514 Keith Avenue, Newmarket, Ontario • L3X 1V4 • Glenway Estates
- 4 bath
- 5 bed
- 3500 sqft
672 Brooker Ridge, Newmarket, Ontario • L3X 1V7 • Stonehaven-Wyndham
- 4 bath
- 5 bed
- 3500 sqft
379 Amberlee Court, Newmarket, Ontario • L3X 1E8 • Glenway Estates
- 5 bath
- 5 bed
- 3000 sqft
603 Dutch Elliott Court, Newmarket, Ontario • L3Y 8L1 • Gorham-College Manor
- 5 bath
- 5 bed
- 3500 sqft
545 Binns Avenue, Newmarket, Ontario • L3X 1T9 • Glenway Estates









