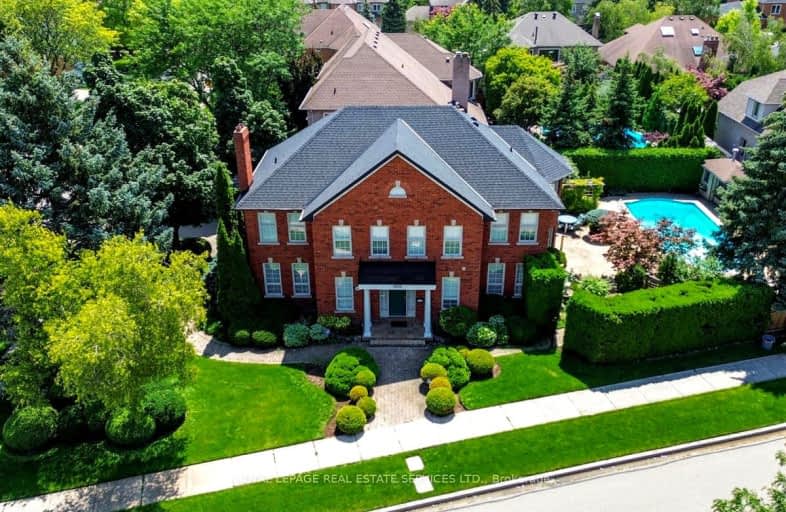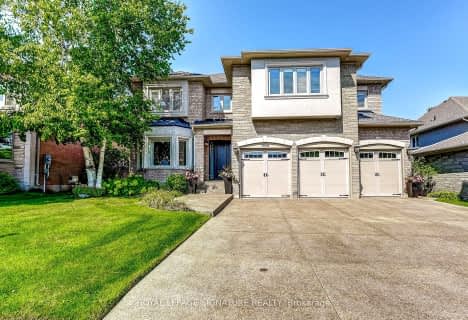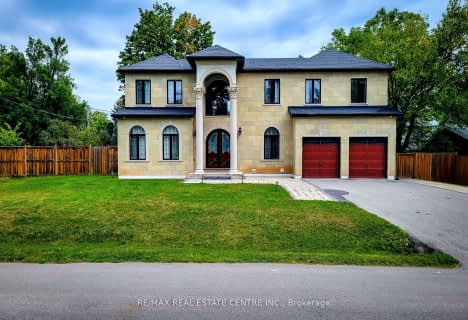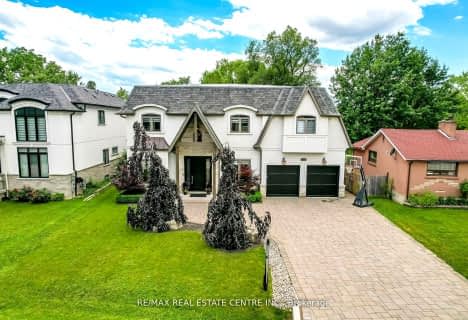Car-Dependent
- Most errands require a car.
Some Transit
- Most errands require a car.
Bikeable
- Some errands can be accomplished on bike.

St Johns School
Elementary: CatholicAbbey Lane Public School
Elementary: PublicSt Matthew's School
Elementary: CatholicSt. Teresa of Calcutta Elementary School
Elementary: CatholicRiver Oaks Public School
Elementary: PublicWest Oak Public School
Elementary: PublicGary Allan High School - Oakville
Secondary: PublicGary Allan High School - STEP
Secondary: PublicAbbey Park High School
Secondary: PublicSt Ignatius of Loyola Secondary School
Secondary: CatholicHoly Trinity Catholic Secondary School
Secondary: CatholicWhite Oaks High School
Secondary: Public-
Heritage Way Park
Oakville ON 2.45km -
Lion's Valley Park
Oakville ON 2.79km -
Trafalgar Park
Oakville ON 3.76km
-
RBC Royal Bank
2501 3rd Line (Dundas St W), Oakville ON L6M 5A9 2.8km -
TD Bank Financial Group
2993 Westoak Trails Blvd (at Bronte Rd.), Oakville ON L6M 5E4 4.05km -
CIBC
3425 Winston Churchill Blvd, Mississauga ON L5L 3R5 9.45km
- 5 bath
- 4 bed
- 3500 sqft
1065 Summit Ridge Drive, Oakville, Ontario • L6M 3K9 • West Oak Trails
- 4 bath
- 4 bed
- 3000 sqft
426 North Park Boulevard, Oakville, Ontario • L6M 1N3 • Rural Oakville
- 6 bath
- 4 bed
- 3000 sqft
3196 Carding Mill Trail, Oakville, Ontario • L6M 4M1 • Rural Oakville
- 5 bath
- 5 bed
- 3000 sqft
2345 Carpenters Circle, Oakville, Ontario • L6M 3C7 • Glen Abbey














