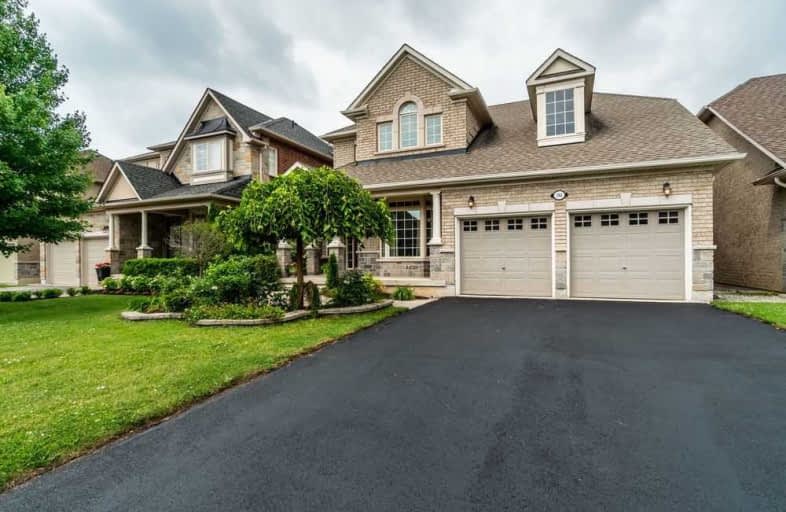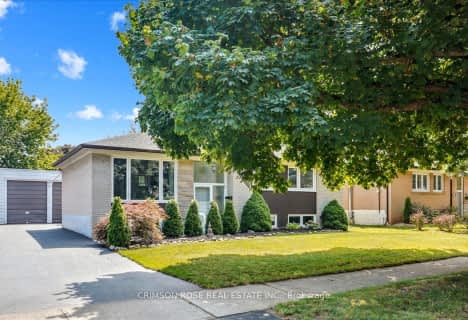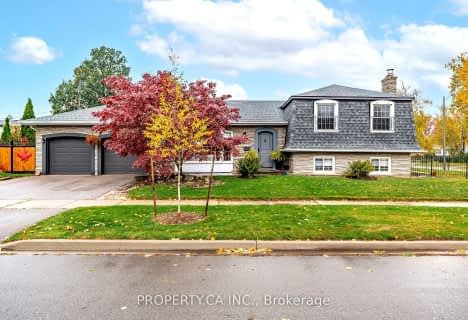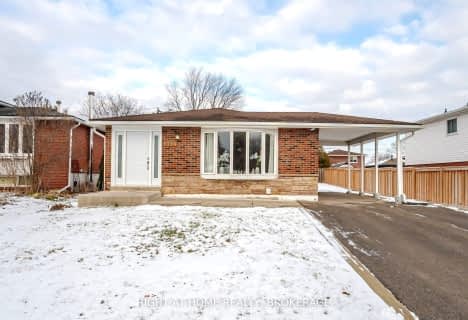
St Patrick Separate School
Elementary: Catholic
1.58 km
Ascension Separate School
Elementary: Catholic
1.82 km
Mohawk Gardens Public School
Elementary: Public
1.54 km
Frontenac Public School
Elementary: Public
2.10 km
St Dominics Separate School
Elementary: Catholic
2.18 km
Pineland Public School
Elementary: Public
2.15 km
Gary Allan High School - SCORE
Secondary: Public
5.05 km
Robert Bateman High School
Secondary: Public
2.03 km
Abbey Park High School
Secondary: Public
5.99 km
Corpus Christi Catholic Secondary School
Secondary: Catholic
4.77 km
Nelson High School
Secondary: Public
3.97 km
Thomas A Blakelock High School
Secondary: Public
5.01 km













