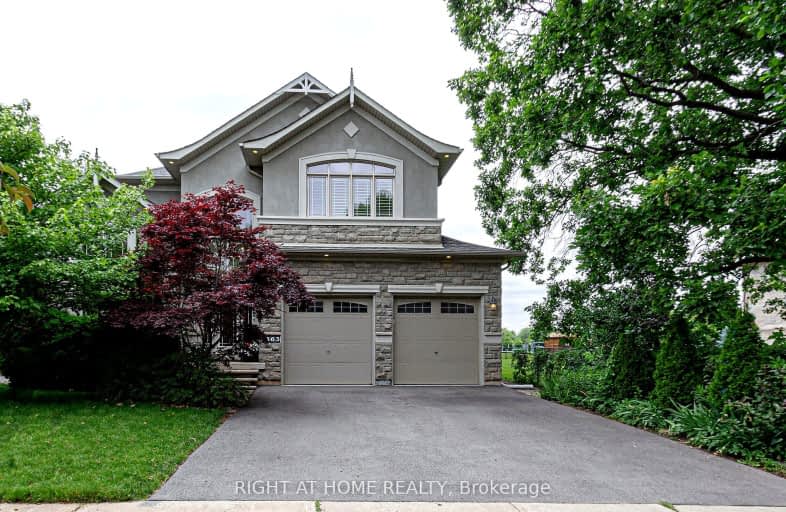Car-Dependent
- Most errands require a car.
Some Transit
- Most errands require a car.
Bikeable
- Some errands can be accomplished on bike.

École élémentaire Patricia-Picknell
Elementary: PublicBrookdale Public School
Elementary: PublicGladys Speers Public School
Elementary: PublicSt Joseph's School
Elementary: CatholicEastview Public School
Elementary: PublicSt Dominics Separate School
Elementary: CatholicRobert Bateman High School
Secondary: PublicAbbey Park High School
Secondary: PublicGarth Webb Secondary School
Secondary: PublicSt Ignatius of Loyola Secondary School
Secondary: CatholicThomas A Blakelock High School
Secondary: PublicSt Thomas Aquinas Roman Catholic Secondary School
Secondary: Catholic-
Coronation Park
1426 Lakeshore Rd W (at Westminster Dr.), Oakville ON L6L 1G2 2.31km -
Burloak Waterfront Park
5420 Lakeshore Rd, Burlington ON 3.05km -
Heritage Way Park
Oakville ON 3.49km
-
BMO Bank of Montreal
3rd Line (Hopedale Mall), Oakville ON 1.62km -
BMO Bank of Montreal
1461 Rebecca St, Oakville ON L6L 1Z8 1.63km -
BMO Bank of Montreal
1195 Walkers Line, Burlington ON L7M 1L1 6.99km
- 5 bath
- 4 bed
- 3500 sqft
2352 Charles Cornwall Avenue, Oakville, Ontario • L6M 5M6 • Glen Abbey
- 5 bath
- 4 bed
- 3000 sqft
1261 Queens Plate Road, Oakville, Ontario • L6M 5M2 • Glen Abbey
- 4 bath
- 4 bed
- 3000 sqft
2297 Carpenters Circle, Oakville, Ontario • L6M 3C6 • Glen Abbey
- 4 bath
- 4 bed
- 2500 sqft
2334 Carpenters Circle, Oakville, Ontario • L6M 3C7 • Glen Abbey
- 5 bath
- 5 bed
- 3000 sqft
1332 Queens Plate Road, Oakville, Ontario • L6M 4G3 • Glen Abbey






















