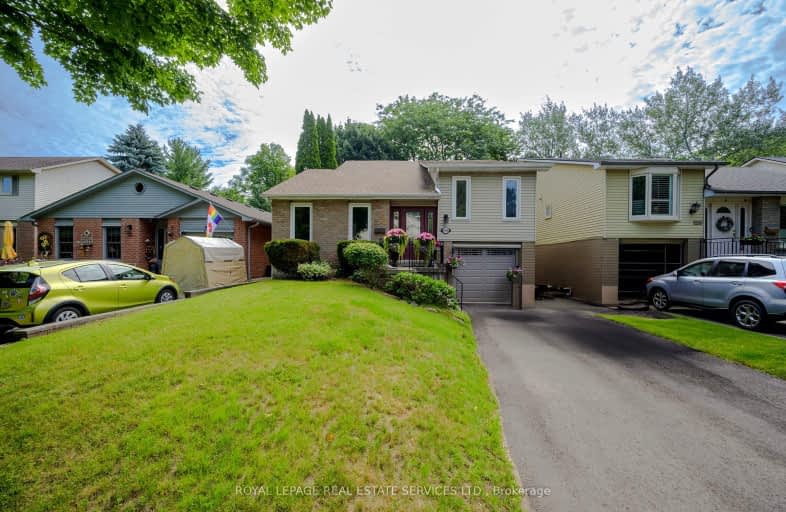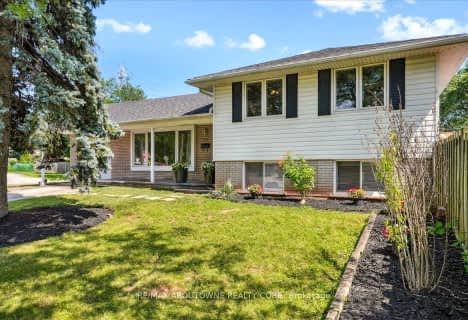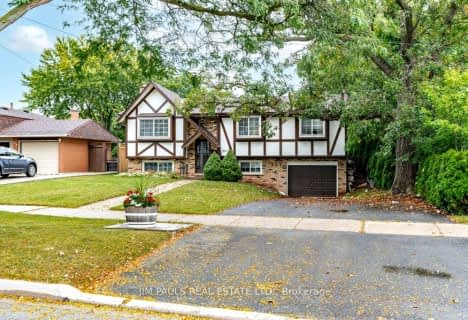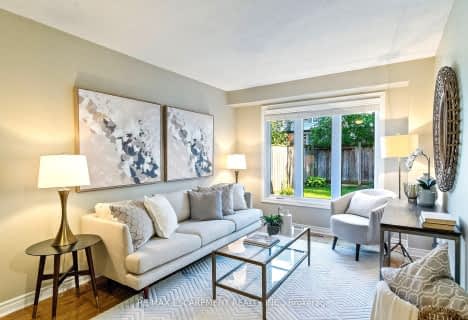Car-Dependent
- Most errands require a car.
32
/100
Some Transit
- Most errands require a car.
38
/100
Bikeable
- Some errands can be accomplished on bike.
54
/100

St Patrick Separate School
Elementary: Catholic
2.23 km
Ascension Separate School
Elementary: Catholic
2.71 km
Mohawk Gardens Public School
Elementary: Public
2.28 km
Gladys Speers Public School
Elementary: Public
2.94 km
Eastview Public School
Elementary: Public
2.04 km
St Dominics Separate School
Elementary: Catholic
1.89 km
Robert Bateman High School
Secondary: Public
2.91 km
Abbey Park High School
Secondary: Public
6.04 km
Nelson High School
Secondary: Public
4.78 km
Garth Webb Secondary School
Secondary: Public
6.41 km
St Ignatius of Loyola Secondary School
Secondary: Catholic
6.90 km
Thomas A Blakelock High School
Secondary: Public
4.43 km
-
Burloak Waterfront Park
5420 Lakeshore Rd, Burlington ON 1.01km -
South Shell Park
1.01km -
Coronation Park
1426 Lakeshore Rd W (at Westminster Dr.), Oakville ON L6L 1G2 3.39km
-
BMO Bank of Montreal
3rd Line (Hopedale Mall), Oakville ON 3.4km -
CIBC
4490 Fairview St (Fairview), Burlington ON L7L 5P9 3.79km -
TD Bank Financial Group
2993 Westoak Trails Blvd (at Bronte Rd.), Oakville ON L6M 5E4 6.3km














