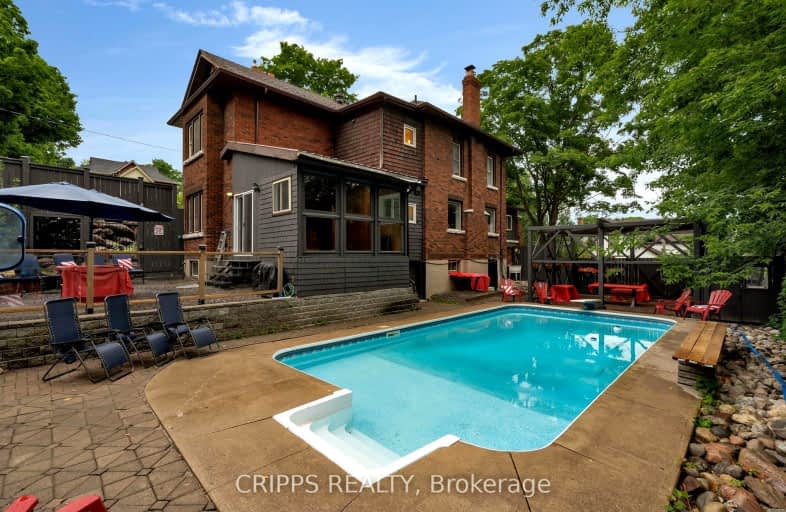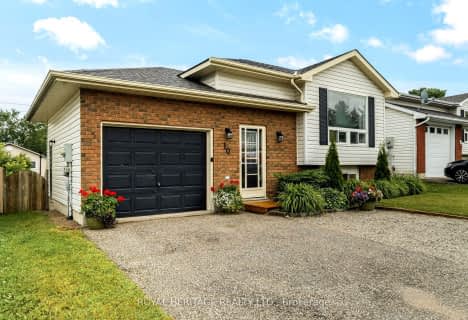Very Walkable
- Most errands can be accomplished on foot.
Very Bikeable
- Most errands can be accomplished on bike.

ÉÉC Samuel-de-Champlain
Elementary: CatholicCouchiching Heights Public School
Elementary: PublicMonsignor Lee Separate School
Elementary: CatholicOrchard Park Elementary School
Elementary: PublicHarriett Todd Public School
Elementary: PublicLions Oval Public School
Elementary: PublicOrillia Campus
Secondary: PublicGravenhurst High School
Secondary: PublicSutton District High School
Secondary: PublicPatrick Fogarty Secondary School
Secondary: CatholicTwin Lakes Secondary School
Secondary: PublicOrillia Secondary School
Secondary: Public-
Couchiching Beach Park
Terry Fox Cir, Orillia ON 0.32km -
Centennial Park
Orillia ON 0.48km -
Veterans Memorial Park
Orillia ON 0.71km
-
BMO Bank of Montreal
70 Front St N, Orillia ON L3V 4R8 0.37km -
Scotiabank
33 Monarch Dr, Orillia ON 0.47km -
TD Bank Financial Group
39 Peter St N, Orillia ON L3V 4Y8 0.59km











