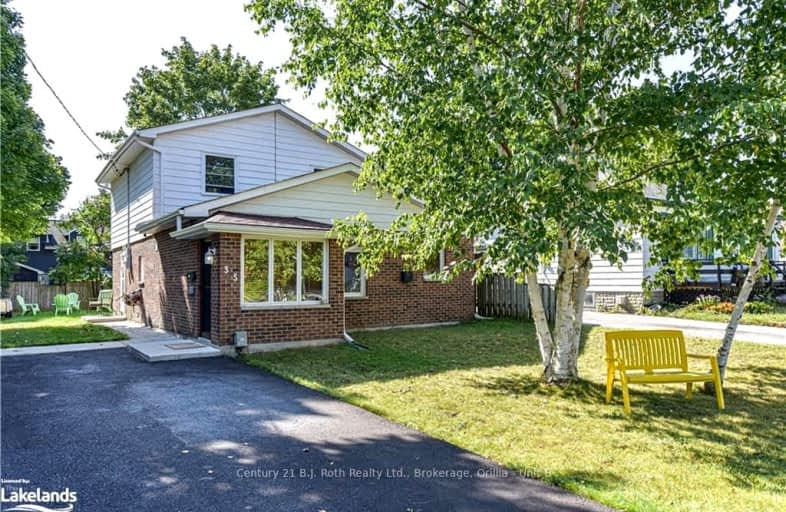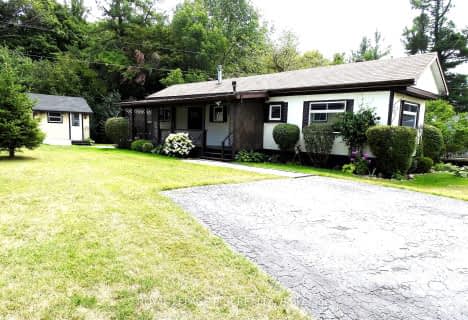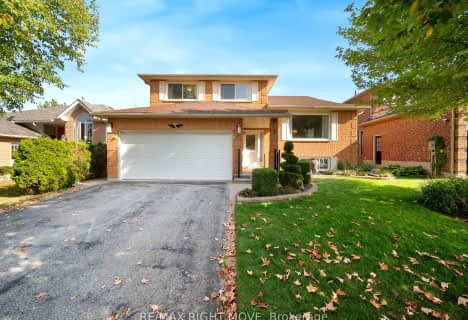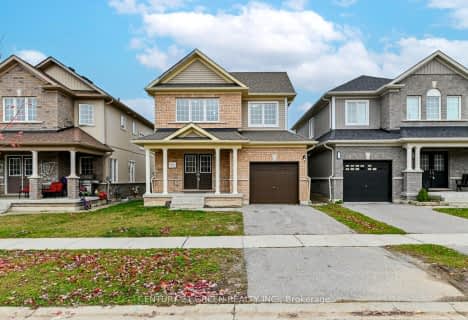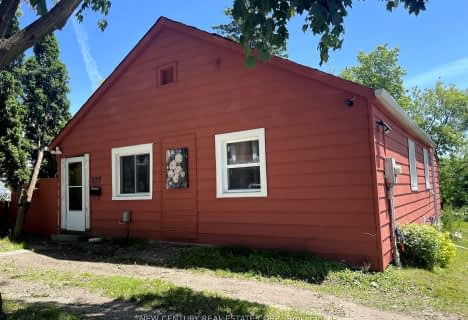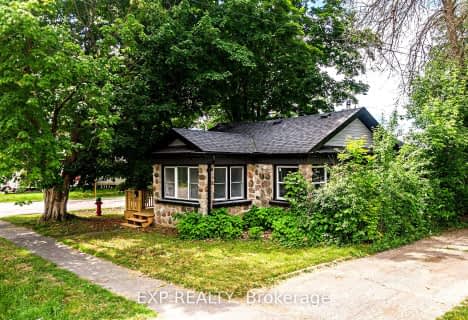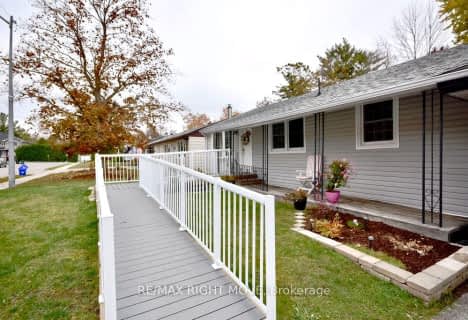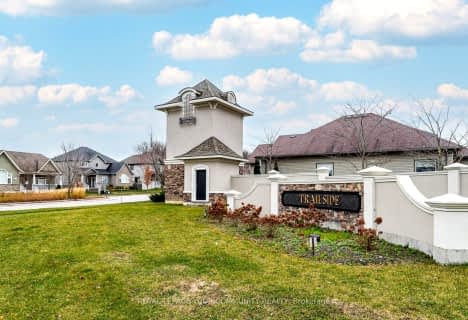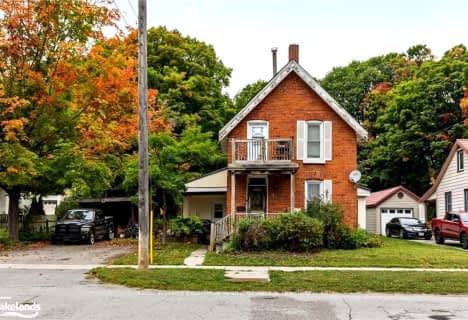Car-Dependent
- Most errands require a car.
Somewhat Bikeable
- Most errands require a car.

ÉÉC Samuel-de-Champlain
Elementary: CatholicMonsignor Lee Separate School
Elementary: CatholicOrchard Park Elementary School
Elementary: PublicHarriett Todd Public School
Elementary: PublicLions Oval Public School
Elementary: PublicNotre Dame Catholic School
Elementary: CatholicOrillia Campus
Secondary: PublicSutton District High School
Secondary: PublicPatrick Fogarty Secondary School
Secondary: CatholicTwin Lakes Secondary School
Secondary: PublicOrillia Secondary School
Secondary: PublicEastview Secondary School
Secondary: Public-
Greenville Park
Orillia ON 0.35km -
Homewood Park
Orillia ON 0.59km -
Morningstar Park
Orillia ON 0.75km
-
President's Choice Financial ATM
289 Coldwater Rd, Orillia ON L3V 3M1 1.14km -
BMO Bank of Montreal
285 Coldwater Rd, Orillia ON L3V 3M1 1.28km -
Orillia Area Community Development Corp
6 W St N, Orillia ON L3V 5B8 1.75km
