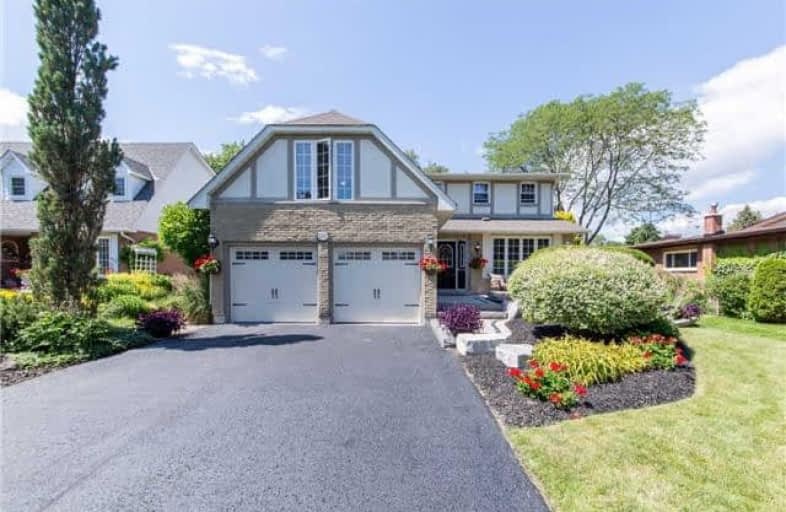
S T Worden Public School
Elementary: Public
1.61 km
St John XXIII Catholic School
Elementary: Catholic
1.25 km
Harmony Heights Public School
Elementary: Public
1.78 km
Vincent Massey Public School
Elementary: Public
0.73 km
Forest View Public School
Elementary: Public
0.93 km
Clara Hughes Public School Elementary Public School
Elementary: Public
1.17 km
DCE - Under 21 Collegiate Institute and Vocational School
Secondary: Public
3.30 km
Monsignor John Pereyma Catholic Secondary School
Secondary: Catholic
3.27 km
Courtice Secondary School
Secondary: Public
3.72 km
Eastdale Collegiate and Vocational Institute
Secondary: Public
0.79 km
O'Neill Collegiate and Vocational Institute
Secondary: Public
3.10 km
Maxwell Heights Secondary School
Secondary: Public
4.75 km














