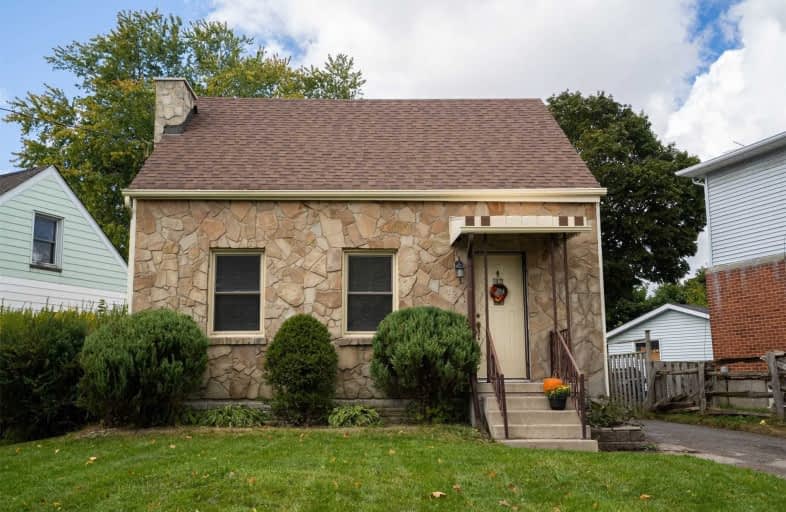
Monsignor John Pereyma Elementary Catholic School
Elementary: Catholic
0.90 km
Monsignor Philip Coffey Catholic School
Elementary: Catholic
1.50 km
Bobby Orr Public School
Elementary: Public
0.20 km
Lakewoods Public School
Elementary: Public
1.23 km
Glen Street Public School
Elementary: Public
0.91 km
Dr C F Cannon Public School
Elementary: Public
0.94 km
DCE - Under 21 Collegiate Institute and Vocational School
Secondary: Public
2.89 km
Durham Alternative Secondary School
Secondary: Public
3.53 km
G L Roberts Collegiate and Vocational Institute
Secondary: Public
1.45 km
Monsignor John Pereyma Catholic Secondary School
Secondary: Catholic
0.83 km
Eastdale Collegiate and Vocational Institute
Secondary: Public
4.38 km
O'Neill Collegiate and Vocational Institute
Secondary: Public
4.11 km








