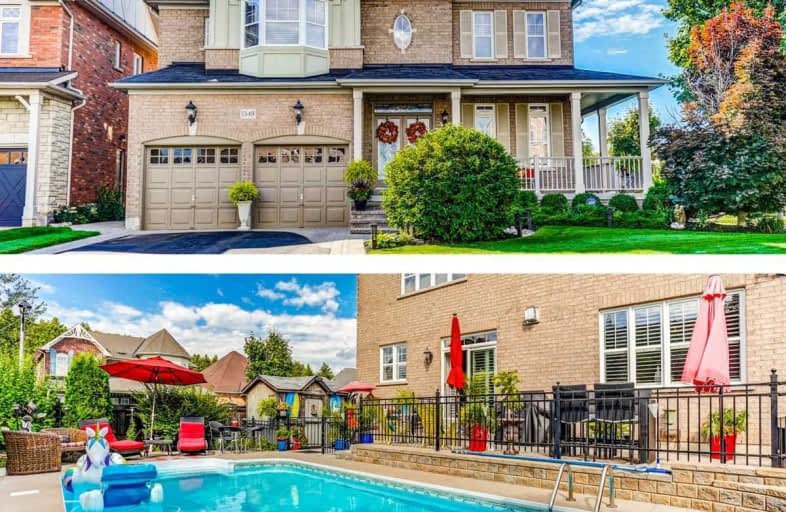
St Kateri Tekakwitha Catholic School
Elementary: Catholic
2.15 km
Harmony Heights Public School
Elementary: Public
1.78 km
Vincent Massey Public School
Elementary: Public
2.35 km
St Joseph Catholic School
Elementary: Catholic
1.89 km
Pierre Elliott Trudeau Public School
Elementary: Public
0.64 km
Norman G. Powers Public School
Elementary: Public
2.04 km
DCE - Under 21 Collegiate Institute and Vocational School
Secondary: Public
5.07 km
Monsignor John Pereyma Catholic Secondary School
Secondary: Catholic
5.74 km
Courtice Secondary School
Secondary: Public
3.92 km
Eastdale Collegiate and Vocational Institute
Secondary: Public
2.20 km
O'Neill Collegiate and Vocational Institute
Secondary: Public
4.20 km
Maxwell Heights Secondary School
Secondary: Public
2.69 km














