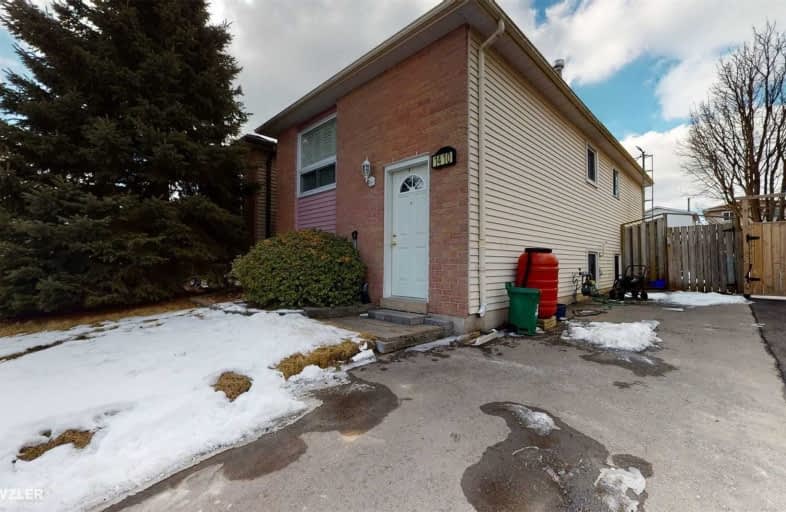
Monsignor John Pereyma Elementary Catholic School
Elementary: Catholic
2.03 km
Monsignor Philip Coffey Catholic School
Elementary: Catholic
1.37 km
Bobby Orr Public School
Elementary: Public
1.14 km
Lakewoods Public School
Elementary: Public
0.53 km
Glen Street Public School
Elementary: Public
1.76 km
Dr C F Cannon Public School
Elementary: Public
1.11 km
DCE - Under 21 Collegiate Institute and Vocational School
Secondary: Public
4.07 km
Durham Alternative Secondary School
Secondary: Public
4.63 km
G L Roberts Collegiate and Vocational Institute
Secondary: Public
0.76 km
Monsignor John Pereyma Catholic Secondary School
Secondary: Catholic
1.98 km
Eastdale Collegiate and Vocational Institute
Secondary: Public
5.42 km
O'Neill Collegiate and Vocational Institute
Secondary: Public
5.31 km








