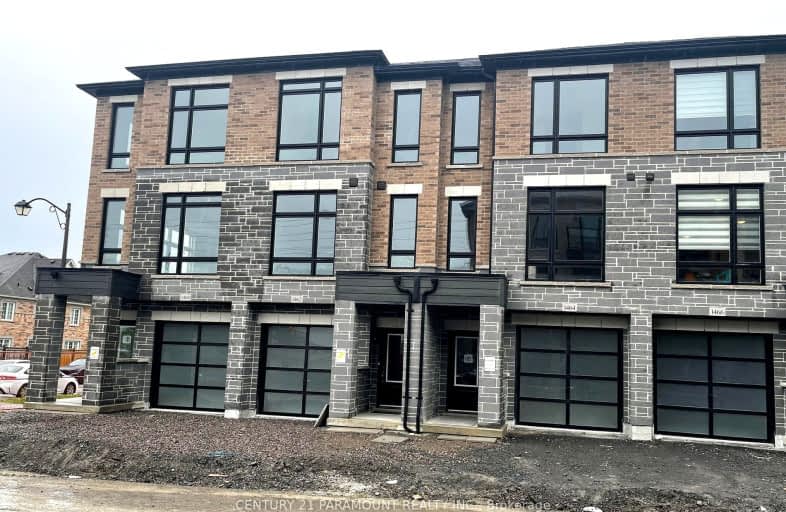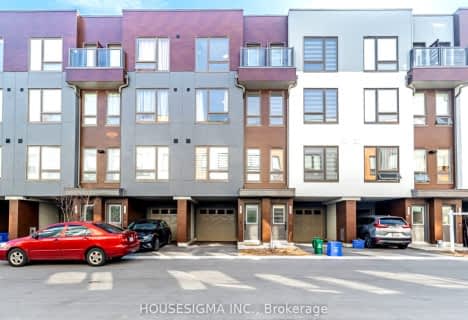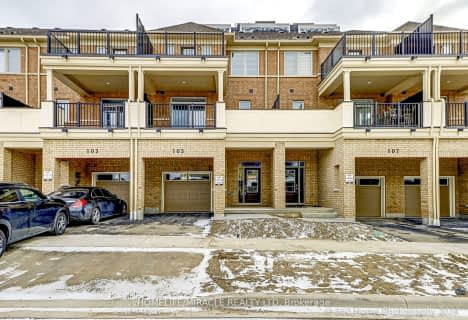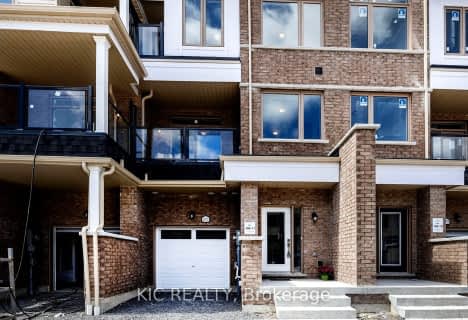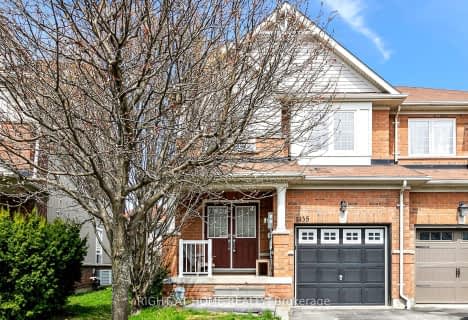Very Walkable
- Most errands can be accomplished on foot.
Good Transit
- Some errands can be accomplished by public transportation.
Bikeable
- Some errands can be accomplished on bike.

Jeanne Sauvé Public School
Elementary: PublicSt Kateri Tekakwitha Catholic School
Elementary: CatholicGordon B Attersley Public School
Elementary: PublicSt Joseph Catholic School
Elementary: CatholicSt John Bosco Catholic School
Elementary: CatholicSherwood Public School
Elementary: PublicDCE - Under 21 Collegiate Institute and Vocational School
Secondary: PublicMonsignor Paul Dwyer Catholic High School
Secondary: CatholicR S Mclaughlin Collegiate and Vocational Institute
Secondary: PublicEastdale Collegiate and Vocational Institute
Secondary: PublicO'Neill Collegiate and Vocational Institute
Secondary: PublicMaxwell Heights Secondary School
Secondary: Public-
Kelseys Original Roadhouse
1312 Harmony Rd N, Oshawa, ON L1H 7K5 0.42km -
The Waltzing Weasel
300 Taunton Road E, Oshawa, ON L1G 7T4 1.57km -
T Williams
250 Taunton Road, Oshawa, ON L1H 8L7 1.73km
-
McDonald's
1471 Harmony Road, Oshawa, ON L1H 7K5 0.32km -
Tim Hortons
1361 Harmony Road N, Oshawa, ON L1H 7K4 0.33km -
McDonald's
1369 Harmony Road N, Oshawa, ON L1H 7K5 0.46km
-
GoodLife Fitness
1385 Harmony Road North, Oshawa, ON L1H 7K5 0.26km -
LA Fitness
1189 Ritson Road North, Ste 4a, Oshawa, ON L1G 8B9 1.62km -
Durham Ultimate Fitness Club
69 Taunton Road West, Oshawa, ON L1G 7B4 2.64km
-
Shoppers Drug Mart
300 Taunton Road E, Oshawa, ON L1G 7T4 1.45km -
IDA SCOTTS DRUG MART
1000 Simcoe Street N, Oshawa, ON L1G 4W4 2.82km -
Eastview Pharmacy
573 King Street E, Oshawa, ON L1H 1G3 4.49km
-
Swiss Chalet Rotisserie & Grill
1389 Harmony Rd N, Oshawa, ON L1H 7K5 0.22km -
Osmow's
1393 Harmony Road N, Unit 2, Oshawa, ON L1H 7K5 0.25km -
Montana's
1377 Harmony Rd N, Oshawa, ON L1H 7K5 0.28km
-
Oshawa Centre
419 King Street West, Oshawa, ON L1J 2K5 5.87km -
Whitby Mall
1615 Dundas Street E, Whitby, ON L1N 7G3 7.95km -
Walmart
1471 Harmony Road, Oshawa, ON L1H 7K5 0.27km
-
M&M Food Market
766 Taunton Road E, Unit 6, Oshawa, ON L1K 1B7 0.29km -
Real Canadian Superstore
1385 Harmony Road N, Oshawa, ON L1H 7K5 0.59km -
Sobeys
1377 Wilson Road N, Oshawa, ON L1K 2Z5 0.72km
-
The Beer Store
200 Ritson Road N, Oshawa, ON L1H 5J8 4.18km -
LCBO
400 Gibb Street, Oshawa, ON L1J 0B2 6.43km -
Liquor Control Board of Ontario
74 Thickson Road S, Whitby, ON L1N 7T2 8.08km
-
Petro-Canada
812 Taunton Road E, Oshawa, ON L1H 7K5 0.34km -
Harmony Esso
1311 Harmony Road N, Oshawa, ON L1H 7K5 0.42km -
U-Haul Moving & Storage
515 Taunton Road E, Oshawa, ON L1G 0E1 0.95km
-
Cineplex Odeon
1351 Grandview Street N, Oshawa, ON L1K 0G1 1.16km -
Regent Theatre
50 King Street E, Oshawa, ON L1H 1B3 4.98km -
Landmark Cinemas
75 Consumers Drive, Whitby, ON L1N 9S2 9.55km
-
Oshawa Public Library, McLaughlin Branch
65 Bagot Street, Oshawa, ON L1H 1N2 5.37km -
Clarington Public Library
2950 Courtice Road, Courtice, ON L1E 2H8 6.57km -
Whitby Public Library
701 Rossland Road E, Whitby, ON L1N 8Y9 8.53km
-
Lakeridge Health
1 Hospital Court, Oshawa, ON L1G 2B9 5.01km -
R S McLaughlin Durham Regional Cancer Centre
1 Hospital Court, Lakeridge Health, Oshawa, ON L1G 2B9 4.34km -
New Dawn Medical
100C-111 Simcoe Street N, Oshawa, ON L1G 4S4 4.75km
-
Mountjoy Park & Playground
Clearbrook Dr, Oshawa ON L1K 0L5 0.67km -
Parkwood Meadows Park & Playground
888 Ormond Dr, Oshawa ON L1K 3C2 1.33km -
Harmony Valley Dog Park
Rathburn St (Grandview St N), Oshawa ON L1K 2K1 2.39km
-
TD Bank Financial Group
1471 Harmony Rd N, Oshawa ON L1K 0Z6 0.24km -
Scotiabank
1350 Taunton Rd E (Harmony and Taunton), Oshawa ON L1K 1B8 0.43km -
TD Bank Financial Group
981 Taunton Rd E, Oshawa ON L1K 0Z7 0.66km
