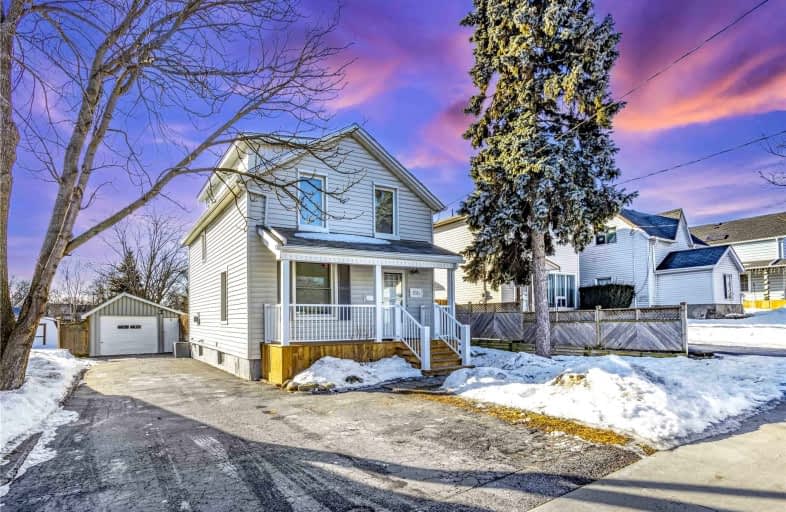
Mary Street Community School
Elementary: PublicCollege Hill Public School
Elementary: PublicÉÉC Corpus-Christi
Elementary: CatholicSt Thomas Aquinas Catholic School
Elementary: CatholicVillage Union Public School
Elementary: PublicGlen Street Public School
Elementary: PublicDCE - Under 21 Collegiate Institute and Vocational School
Secondary: PublicDurham Alternative Secondary School
Secondary: PublicG L Roberts Collegiate and Vocational Institute
Secondary: PublicMonsignor John Pereyma Catholic Secondary School
Secondary: CatholicR S Mclaughlin Collegiate and Vocational Institute
Secondary: PublicO'Neill Collegiate and Vocational Institute
Secondary: Public-
Siva's Mart
152 Park Road South, Oshawa 1.23km -
Canadian Shield Ice and Water
712 Wilson Road South unit 11, Oshawa 2.12km -
4 Seasons Convenience
378 Wilson Road South, Oshawa 2.17km
-
LCBO
400 Gibb Street, Oshawa 1.18km -
Oshawa Creek Wines
220 Bloor Street East, Oshawa 1.22km -
Wine Rack
Inside Real Canadian Superstore, 481 Gibb Street, Oshawa 1.27km
-
Papa John's Pizza
461 Park Road South, Oshawa 0.39km -
Mithaas Sweets & Restaurant
461 Park Road South, Oshawa 0.4km -
Wimpy's Diner
461 Park Road South, Oshawa 0.42km
-
Tim Hortons
415 Simcoe Street South, Oshawa 0.66km -
Tim Hortons
146 Bloor Street East, Oshawa 1km -
Coffee Time
191 Bloor Street East, Ritson Road South, Oshawa 1.15km
-
CIBC Branch with ATM
540 Laval Drive, Oshawa 1.24km -
RBC Royal Bank
550 Laval Drive, Oshawa 1.25km -
BDC - Business Development Bank of Canada
419 King Street West suite 401, Oshawa 1.62km
-
Ultramar - Gas Station
674 Simcoe Street South, Oshawa 0.61km -
Oshawa Gas Bar
44 Bloor Street East, Oshawa 0.71km -
Pioneer
258 Park Road South, Oshawa 0.91km
-
360ydc
387 Simcoe Street South, Oshawa 0.68km -
One Stop Training
back building, 343 Bloor Street West Unit 2, Oshawa 0.72km -
GoodLife Fitness Oshawa Centre Mall
419 King Street West, Oshawa 1.6km
-
Storie Park
101 Mill Street, Oshawa 0.23km -
Storie Park
Oshawa 0.27km -
PupVacay
Simcoe &, Ontario 401, Oshawa 0.43km
-
Oshawa Public Libraries - McLaughlin Branch
65 Bagot Street, Oshawa 1.41km -
Oshawa Public Libraries - Jess Hann Branch
199 Wentworth Street West, Oshawa 1.79km -
Durham Region Law Association - Terence V. Kelly Library - Durham Court House
150 Bond Street East, Oshawa 2.05km
-
New Dawn Medical
799 Park Road South, Oshawa 0.89km -
Stevenson Hearing & Vision Clinic
160 Stevenson Road South, Oshawa 1.67km -
doaeeg
Spark Centre Head Office Suite 300, 2, Simcoe Street South, Oshawa 1.68km
-
Guardian Hillside Pharmacy & Walk In Clinic
311 Hillside Avenue, Oshawa 0.47km -
Parkway Pharmacy
45 Bloor Street East, Oshawa 0.77km -
Oshawa Lakeview Pharmacy & Telemedicine Walk-in Clinic
799 Park Road South unit #5, Oshawa 0.89km
-
Midtown Mall
200 John Street West, Oshawa 1.34km -
SmartCentres Oshawa South
680 Laval Drive, Oshawa 1.38km -
Cell Care
200 John Street West, Oshawa 1.4km
-
Landmark Cinemas 24 Whitby
75 Consumers Drive, Whitby 4.33km
-
Beer Drum
339 Malaga Road, Oshawa 0.87km -
Fox and The Goose Sports Bar and Grill
799 Park Road South, Oshawa 0.91km -
Southend Sports Pub
837 Simcoe Street South, Oshawa 1.11km














