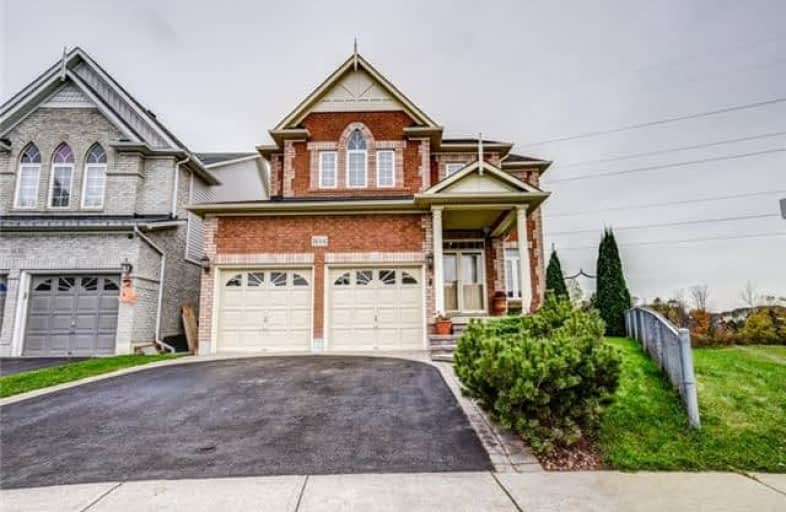
Jeanne Sauvé Public School
Elementary: Public
0.81 km
Father Joseph Venini Catholic School
Elementary: Catholic
0.91 km
Kedron Public School
Elementary: Public
1.14 km
Queen Elizabeth Public School
Elementary: Public
1.65 km
St John Bosco Catholic School
Elementary: Catholic
0.75 km
Sherwood Public School
Elementary: Public
0.24 km
Father Donald MacLellan Catholic Sec Sch Catholic School
Secondary: Catholic
4.28 km
Monsignor Paul Dwyer Catholic High School
Secondary: Catholic
4.06 km
R S Mclaughlin Collegiate and Vocational Institute
Secondary: Public
4.34 km
Eastdale Collegiate and Vocational Institute
Secondary: Public
4.23 km
O'Neill Collegiate and Vocational Institute
Secondary: Public
4.09 km
Maxwell Heights Secondary School
Secondary: Public
1.26 km














