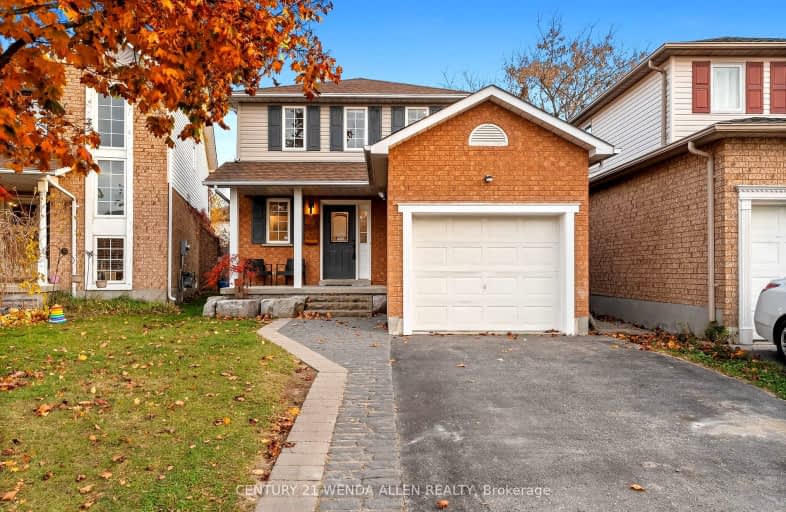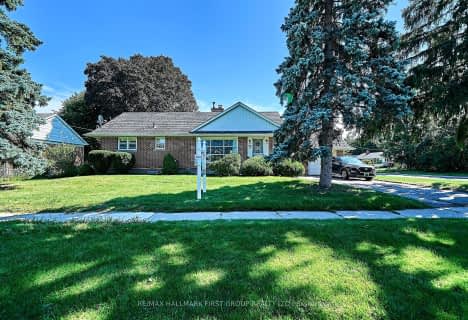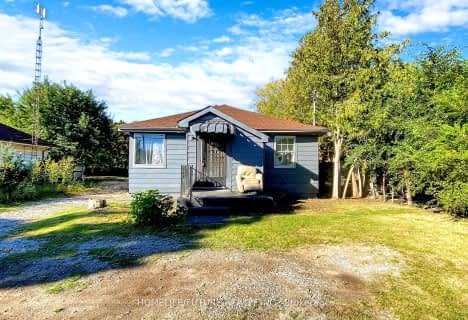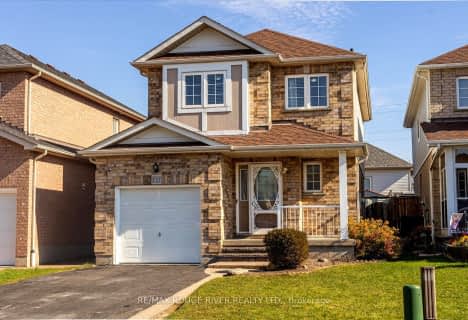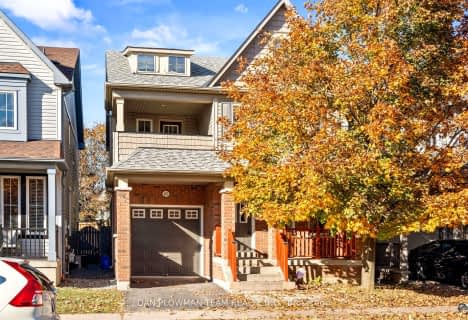Car-Dependent
- Most errands require a car.
Good Transit
- Some errands can be accomplished by public transportation.
Bikeable
- Some errands can be accomplished on bike.

Unnamed Windfields Farm Public School
Elementary: PublicFather Joseph Venini Catholic School
Elementary: CatholicSunset Heights Public School
Elementary: PublicKedron Public School
Elementary: PublicQueen Elizabeth Public School
Elementary: PublicSherwood Public School
Elementary: PublicFather Donald MacLellan Catholic Sec Sch Catholic School
Secondary: CatholicDurham Alternative Secondary School
Secondary: PublicMonsignor Paul Dwyer Catholic High School
Secondary: CatholicR S Mclaughlin Collegiate and Vocational Institute
Secondary: PublicO'Neill Collegiate and Vocational Institute
Secondary: PublicMaxwell Heights Secondary School
Secondary: Public-
Tampa Park
Oshawa ON 1.13km -
Parkwood Meadows Park & Playground
888 Ormond Dr, Oshawa ON L1K 3C2 1.78km -
Mountjoy Park & Playground
Clearbrook Dr, Oshawa ON L1K 0L5 2.49km
-
President's Choice Financial ATM
300 Taunton Rd E, Oshawa ON L1G 7T4 1.64km -
TD Bank Financial Group
2600 Simcoe St N, Oshawa ON L1L 0R1 1.65km -
Scotiabank
285 Taunton Rd E, Oshawa ON L1G 3V2 1.69km
