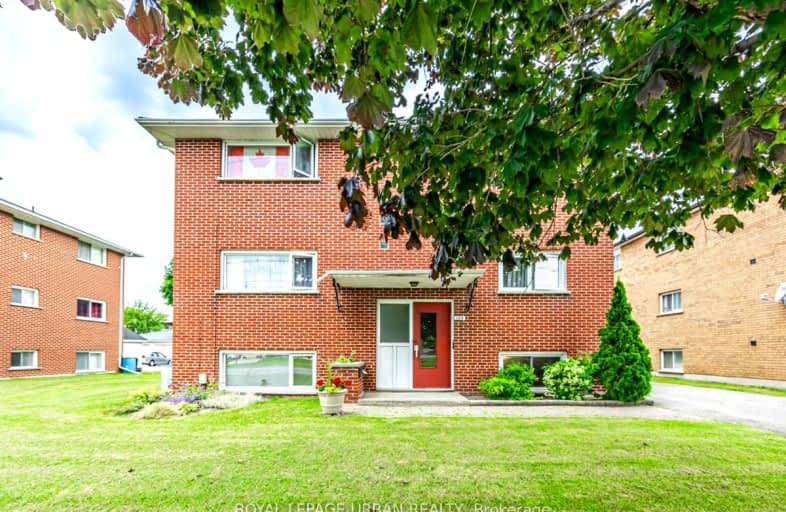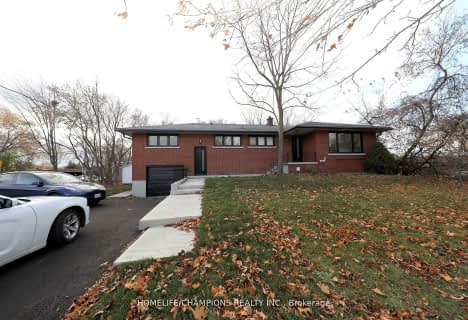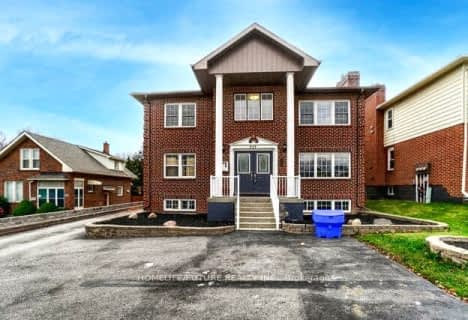Very Walkable
- Most errands can be accomplished on foot.
78
/100
Good Transit
- Some errands can be accomplished by public transportation.
61
/100
Bikeable
- Some errands can be accomplished on bike.
65
/100

École élémentaire Antonine Maillet
Elementary: Public
1.49 km
College Hill Public School
Elementary: Public
1.06 km
ÉÉC Corpus-Christi
Elementary: Catholic
1.14 km
St Thomas Aquinas Catholic School
Elementary: Catholic
0.95 km
Woodcrest Public School
Elementary: Public
1.49 km
Waverly Public School
Elementary: Public
0.44 km
DCE - Under 21 Collegiate Institute and Vocational School
Secondary: Public
1.50 km
Father Donald MacLellan Catholic Sec Sch Catholic School
Secondary: Catholic
2.66 km
Durham Alternative Secondary School
Secondary: Public
0.51 km
Monsignor Paul Dwyer Catholic High School
Secondary: Catholic
2.74 km
R S Mclaughlin Collegiate and Vocational Institute
Secondary: Public
2.28 km
O'Neill Collegiate and Vocational Institute
Secondary: Public
2.29 km
-
Limerick Park
Donegal Ave, Oshawa ON 1.04km -
Central Park
Centre St (Gibb St), Oshawa ON 1.91km -
Bathe Park Community Centre
298 Eulalie Ave (Eulalie Ave & Oshawa Blvd), Oshawa ON L1H 2B7 2.61km
-
BMO Bank of Montreal
419 King St W, Oshawa ON L1J 2K5 0.18km -
BMO Bank of Montreal
520 King St W, Oshawa ON L1J 2K9 0.62km -
Western Union
245 King St W, Oshawa ON L1J 2J7 1.03km












