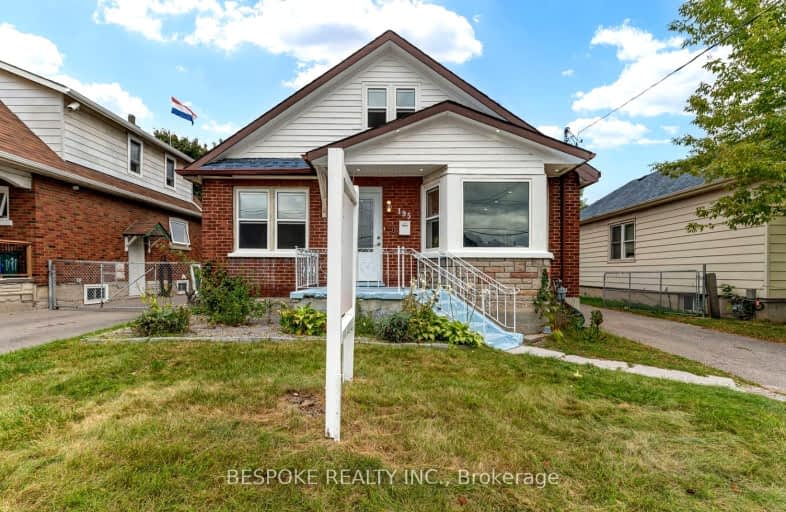Very Walkable
- Most errands can be accomplished on foot.
77
/100
Good Transit
- Some errands can be accomplished by public transportation.
61
/100
Very Bikeable
- Most errands can be accomplished on bike.
77
/100

Mary Street Community School
Elementary: Public
1.38 km
College Hill Public School
Elementary: Public
1.10 km
ÉÉC Corpus-Christi
Elementary: Catholic
0.88 km
St Thomas Aquinas Catholic School
Elementary: Catholic
0.71 km
Village Union Public School
Elementary: Public
0.75 km
Waverly Public School
Elementary: Public
1.30 km
DCE - Under 21 Collegiate Institute and Vocational School
Secondary: Public
0.66 km
Durham Alternative Secondary School
Secondary: Public
0.64 km
Monsignor John Pereyma Catholic Secondary School
Secondary: Catholic
2.46 km
Monsignor Paul Dwyer Catholic High School
Secondary: Catholic
2.96 km
R S Mclaughlin Collegiate and Vocational Institute
Secondary: Public
2.51 km
O'Neill Collegiate and Vocational Institute
Secondary: Public
1.77 km
-
Memorial Park
100 Simcoe St S (John St), Oshawa ON 0.79km -
Sunnyside Park
Stacey Ave, Oshawa ON 1.29km -
Kingside Park
Dean and Wilson, Oshawa ON 2.8km
-
Personal Touch Mortgages
419 King St W, Oshawa ON L1J 2K5 0.78km -
BMO Bank of Montreal
1070 Simcoe St N, Oshawa ON L1G 4W4 0.94km -
CIBC
2 Simcoe St S, Oshawa ON L1H 8C1 0.99km














